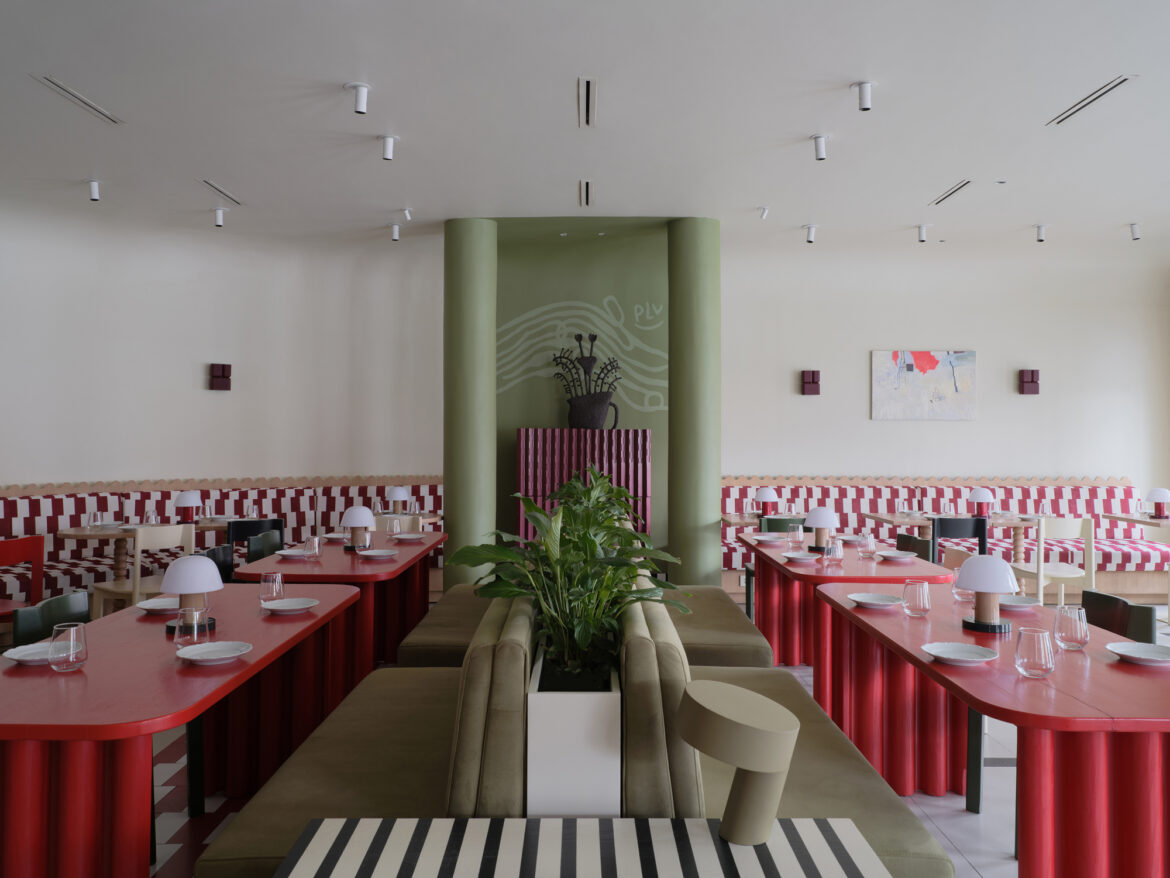 © Damir Otegen
© Damir Otegen


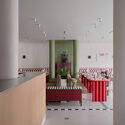

 + 24
+ 24
Share
Share
Or
https://www.archdaily.com/1031109/pasta-la-vista-bistro-naaw
Area
Area of this architecture project
Area:
120 m²
Year
Completion year of this architecture project
Year:
2024
Photographs
Lead Architects:
Aisulu Uali
 © Damir Otegen
© Damir Otegen
Text description provided by the architects. Pasta la Vista is an Italian bistro and the third venue in a growing chain, recently opened in Almaty. Its concept is inspired by the Memphis style, which emerged in the 1980s in Milan. Known for its bold colors and geometric forms, this aesthetic was reinterpreted through local craftsmanship, a contemporary context, and the brand’s visual identity.
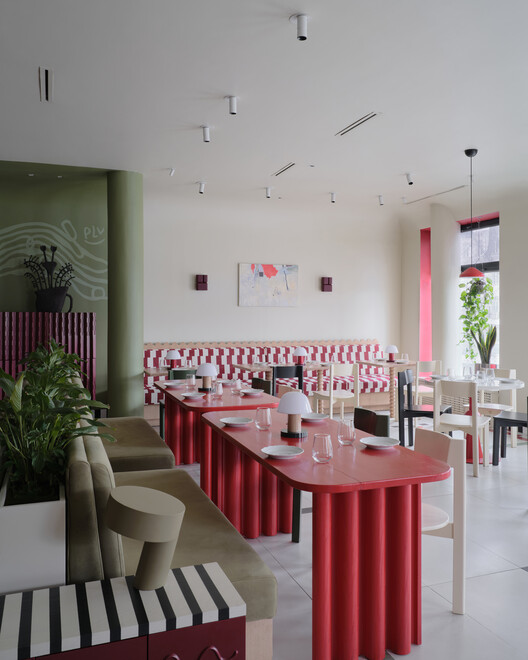 © Damir Otegen
© Damir Otegen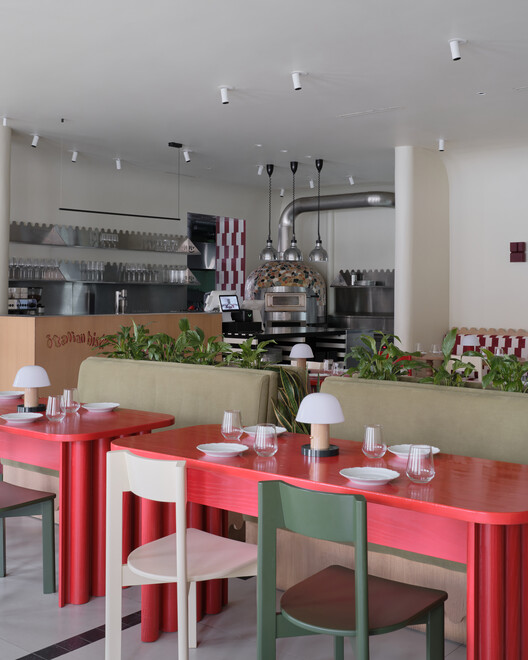 © Damir Otegen
© Damir Otegen
The interior’s main colors—scarlet and olive—echo the brand palette, reinforcing its recognition. Geometric motifs are translated into built-in structures, furniture design, and wall treatments, emphasizing a cohesive design language. The elongated rectangle and wave serve as visual metaphors for the diversity of Italian cuisine, ranging from rigor to lightness. Form and rhythm guide the visual narrative, reflecting the idea of a culinary journey.
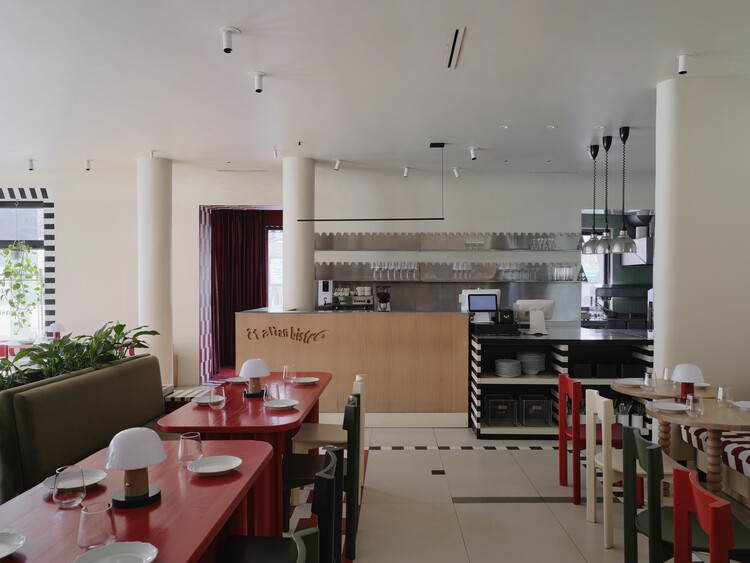 © Damir Otegen
© Damir Otegen © Damir Otegen
© Damir Otegen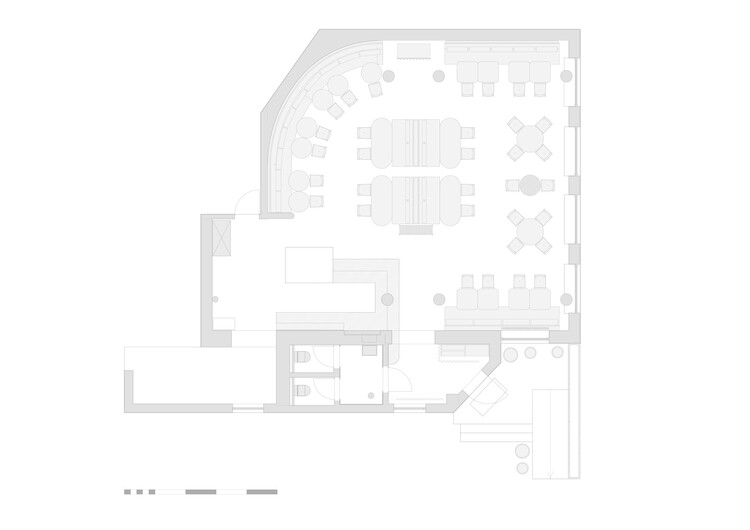 Floor Plan
Floor Plan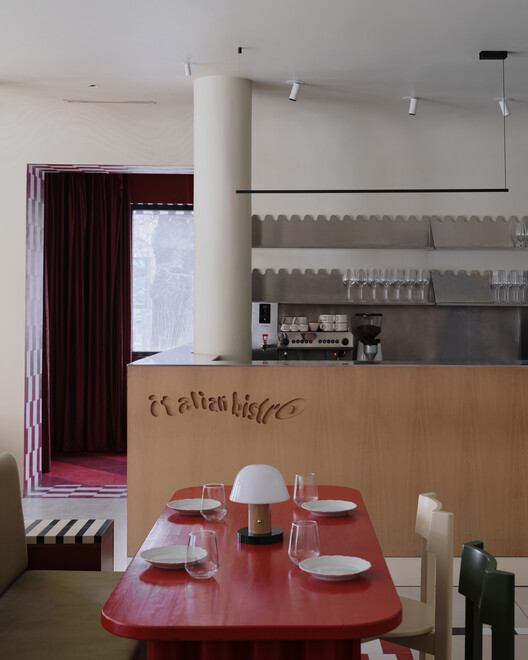 © Damir Otegen
© Damir Otegen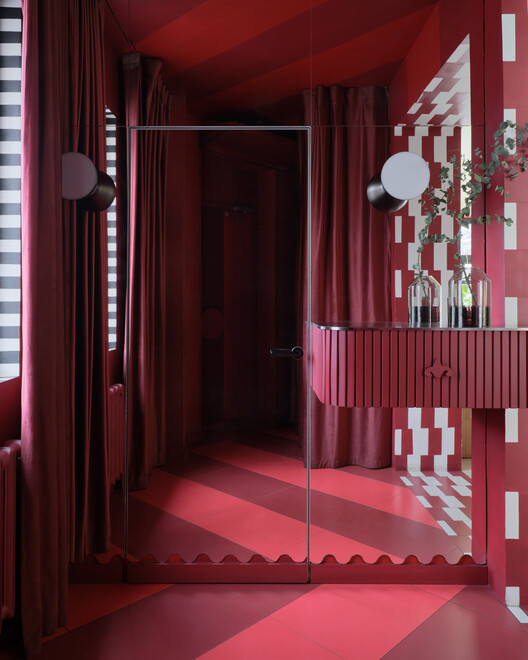 © Damir Otegen
© Damir Otegen
The spatial layout ensures a logical distribution of functional zones and circulation. The interior is zoned to maintain a sense of openness while clearly defining the purpose of each area. The entrance is conceived as a kind of portal. The use of two shades of red—scarlet and burgundy—sets an emotional tone and evokes associations with the passion and energy of Italian gastronomy. Opposite the entrance, a full-height mirror visually expands the space and adds depth. The waiting area and wardrobe are seamlessly integrated into the overall composition without disrupting the spatial rhythm.
 © Damir Otegen
© Damir Otegen
The main hall is rendered in a light-toned palette, contrasted by vibrant furniture accents designed in-house and crafted by local artisans. Supporting local production and creating custom pieces has become a signature practice of our studio. Accent lighting by Danish brands HAY and &Tradition adds a contemporary touch and a sense of coziness.
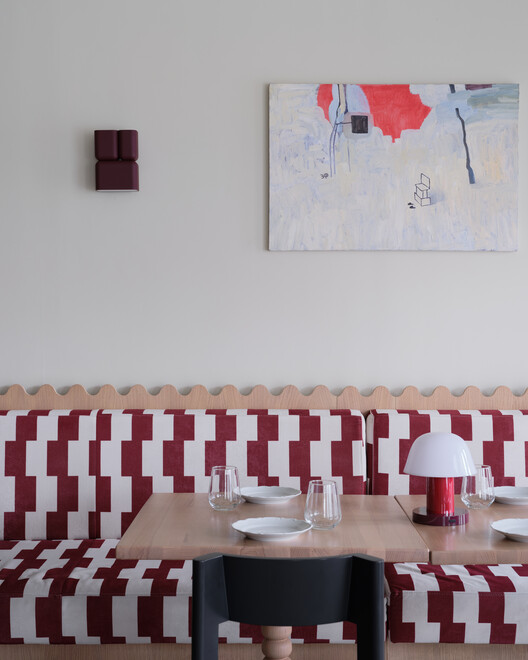 © Damir Otegen
© Damir Otegen
The project features the painting “Silence” by artist Roman Zakharov. Inspired by the aesthetics of Stanley Donwood and the music of Radiohead, the work brings a quiet introspection into the space—a counterpoint to the interior’s bold visual language. A high level of precision was required at every stage—from concept development to author supervision, particularly in working with color, contrast, form, and meaning. As a result, Pasta la Vista has become a space where visual playfulness meets functionality, and local craftsmanship intersects with contemporary European design.
 © Damir Otegen
© Damir Otegen

