fotis zapantiotis embeds winery into the earth in greece
In the northern part of Evia, Greece, Fotis Zapantiotis proposes a winery that respects the natural terrain, the surrounding vineyard, and the process of winemaking itself. The 1,500-square-meter Ktima Aidipsos is entirely embedded in the earth to minimize the visual impact on the landscape while also creating ideal conditions for wine storage and maturation.
The building leaves only two geometric marks on the land, a straight line and a circle. The linear building houses the production facilities, which are positioned behind a retaining wall and hidden from view. This structure contains all the functional areas of the winery, including the fermentation rooms, bottling line, barrel storage, and technical spaces. Meanwhile, the circle is placed at the center of the composition, carved into the ground to form an open-air courtyard. This circular void functions as a gathering point for visitors, offering panoramic views of the vineyard and introducing a softer, more symbolic element to the otherwise rational layout.
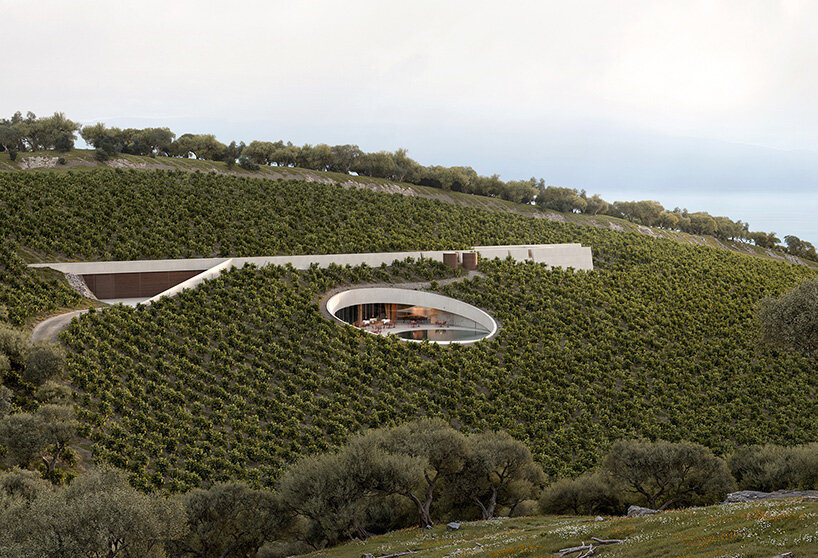
images by Studio Taf
circular plaza and linear cut shape Ktima Aidipsos
Greek architect Fotis Zapantiotis and his team decided to place Ktima Aidipsos underground primarily for practical reasons, not just for the way it looks. The surrounding soil provides stable temperatures and natural humidity control, creating optimal conditions for wine aging without the need for mechanical systems. At the same time, the structure becomes part of the vineyard’s topography. From above, the only visible elements are the retaining wall along the linear cut and the sunken circular plaza. The rest of the architecture remains hidden, allowing the rows of grapevines to dominate the landscape uninterrupted.
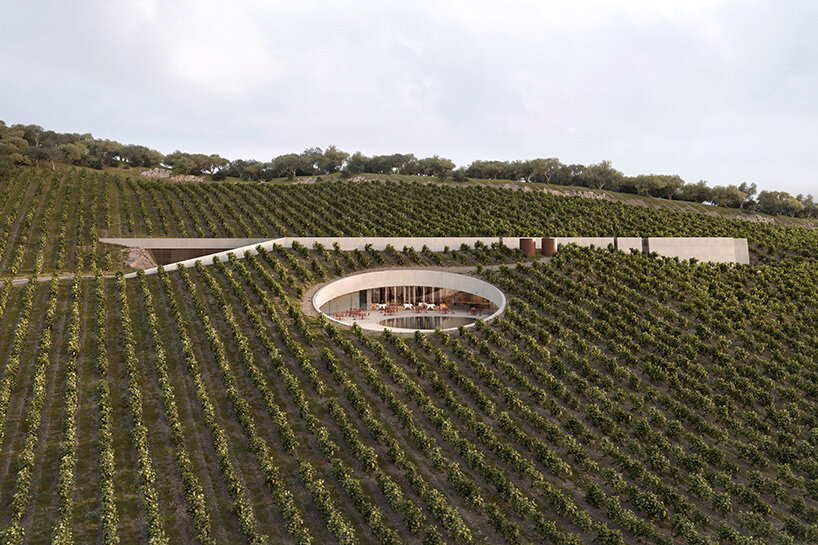
the building leaves only two geometric marks on the land, a straight line and a circle
tracing the subterranean rhythm of winemaking
Visitors approach the Zapantiotis-designed winery by walking through the vineyard, following the natural order of the terrain. A narrow path leads them toward a subtle incision in the ground, which gradually opens up to reveal the entrance. Once inside, a circular staircase leads down into the core of the project, where guests are invited to walk alongside the production spaces. The route passes through the fermentation hall, where tall stainless steel tanks reflect the dim lighting, and continues into the barrel-aging rooms and bottling areas. Along the way, the textures of the materials, the smell of wine, and the cool air from the earth all contribute to the experience.
At the heart of Ktima Aidipsos is the tasting hall, a space designed with vaulted ceilings, thick earthen walls, and soft, diffused lighting, to resemble a quiet, cave-like retreat. Here, visitors can taste the wine while being surrounded by the very conditions that helped produce it. The space is silent and still, insulated from the outside world, except for the occasional sound of footsteps on gravel. Finally, the path leads back up to the surface, emerging into the circular outdoor plaza. This final space reconnects visitors with the landscape and offers a moment of reflection, closing the loop between the earth, the architecture, and the wine.
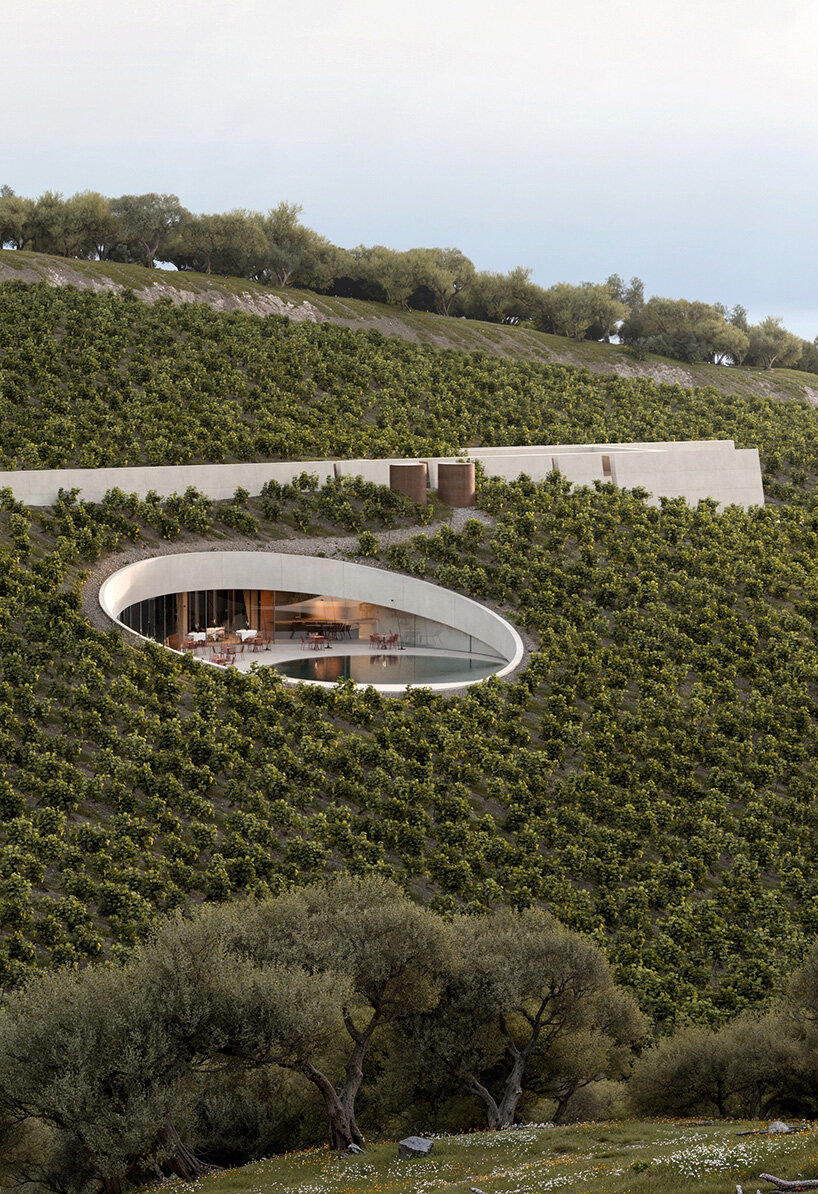
the linear building houses the production facilities
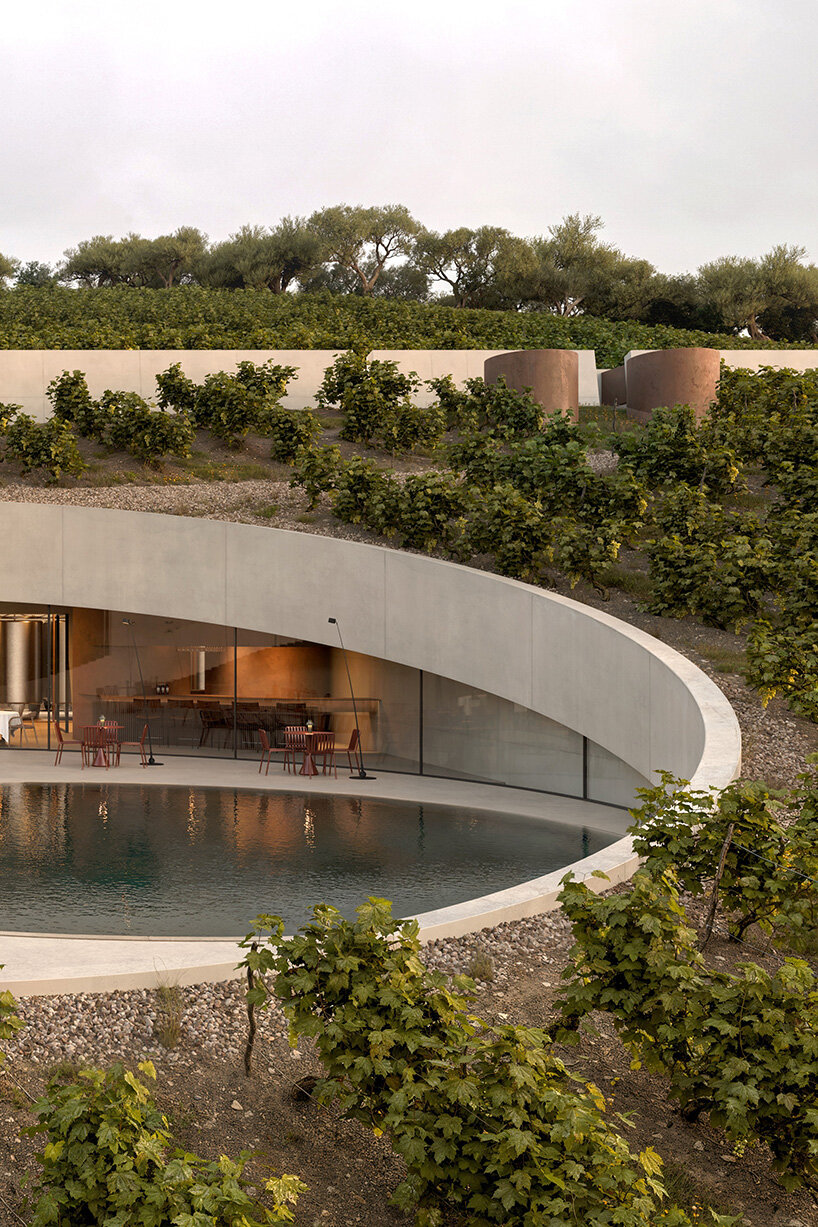
a winery that respects the natural terrain
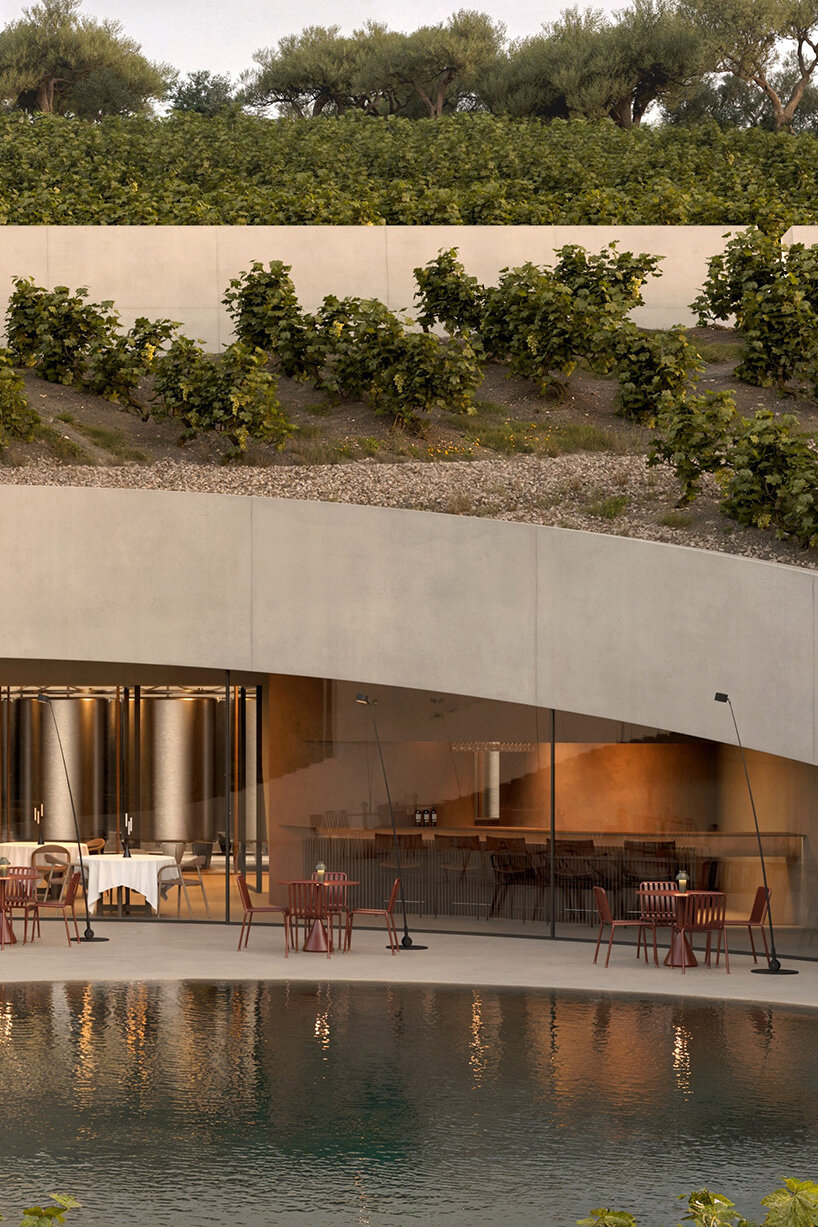
the 1,500-square-meter Ktima Aidipsos is entirely embedded in the earth
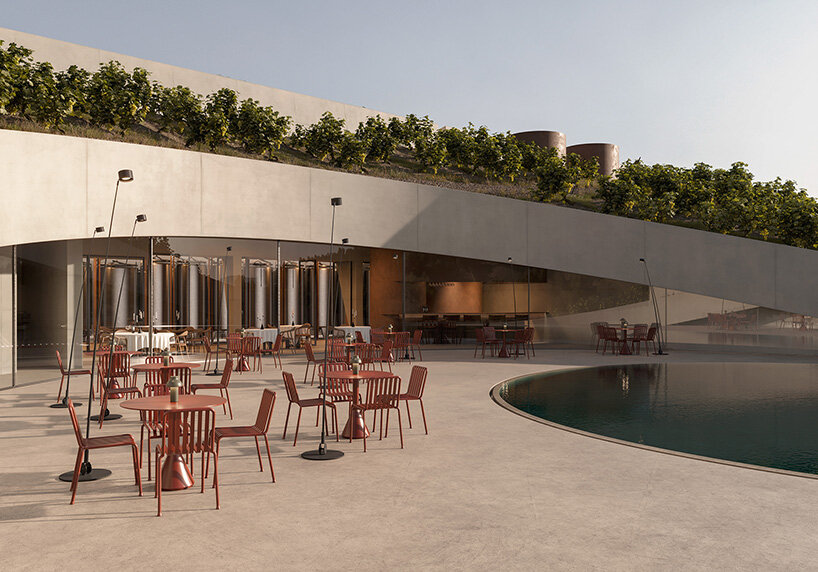
this circular void functions as a gathering point for visitors

