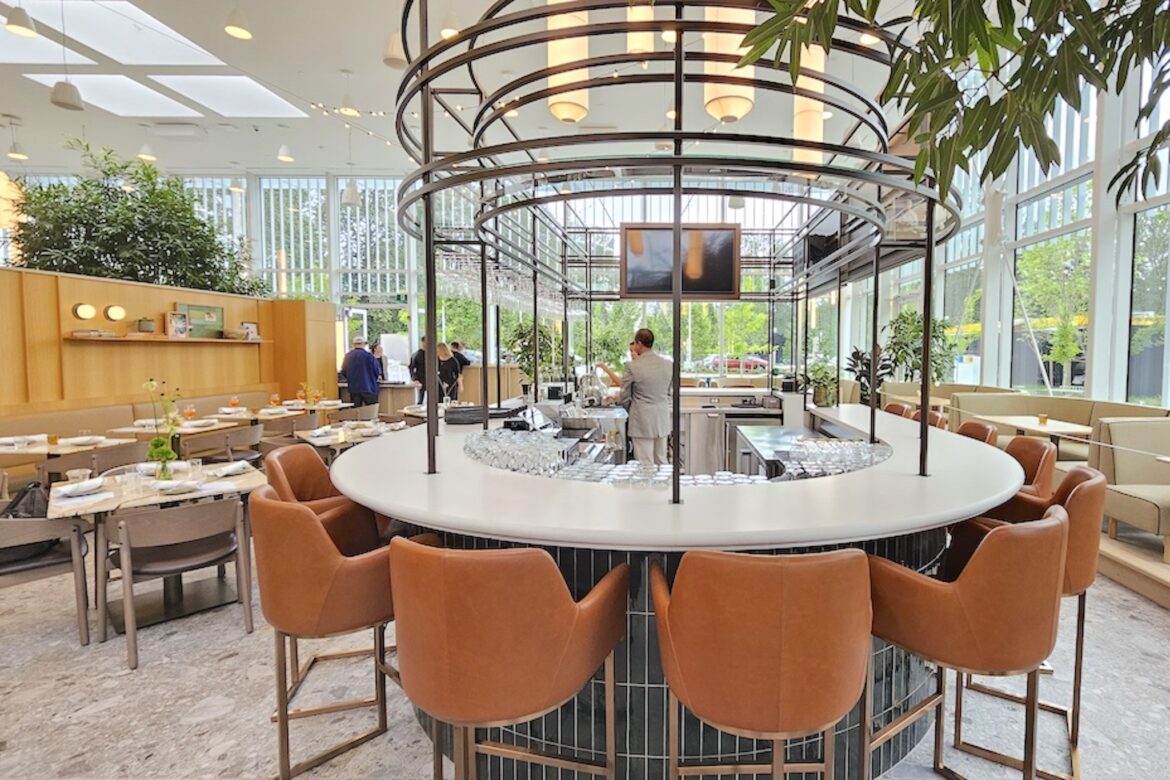When people think of transit-oriented development in Metro Vancouver, they typically envision high-rise towers clustered around SkyTrain stations.
That still holds true for the future TriCity Central project, which will rise immediately east of Coquitlam Central Station on the Millennium Line.
However, what sets it apart is that it will also form part of one of the largest new transit-oriented development areas along the West Coast Express commuter rail line outside of Waterfront Station in downtown Vancouver. The West Coast Express station is co-located with the SkyTrain station and regional bus exchange at the same site.
While high-density residential developments are also planned around Moody Centre Station — which is also served by both the Millennium Line and West Coast Express — they are not expected to match the scale of TriCity Central and the surrounding projects near Coquitlam Central Station.
The 11.6-acre TriCity Central site, located at the largely vacant southeast corner of Barnet Highway and Lougheed Highway in Coquitlam’s emerging city centre, will be see over 4,000 residential units — approximately 3,000 strata condominium homes and about 1,000 secured, purpose-built rental homes.
The development will feature a total of nine towers, rising up to 60 storeys. This includes six condominium towers, two rental towers, and a 22-storey mixed-use commercial tower. The commercial tower will contain 155,000 sq. ft. of office space on the upper levels and a hotel on the lower levels, offering 150 guest rooms and 25,000 sq. ft. of convention and meeting space.
A significant component of the project will be dedicated to retail and restaurant space, helping to activate the large plaza areas, pedestrian-friendly internal streets, and other public spaces throughout the development. This includes the anchor retail business of a significant full-sized grocery store, along with a range of community amenities and public benefits.
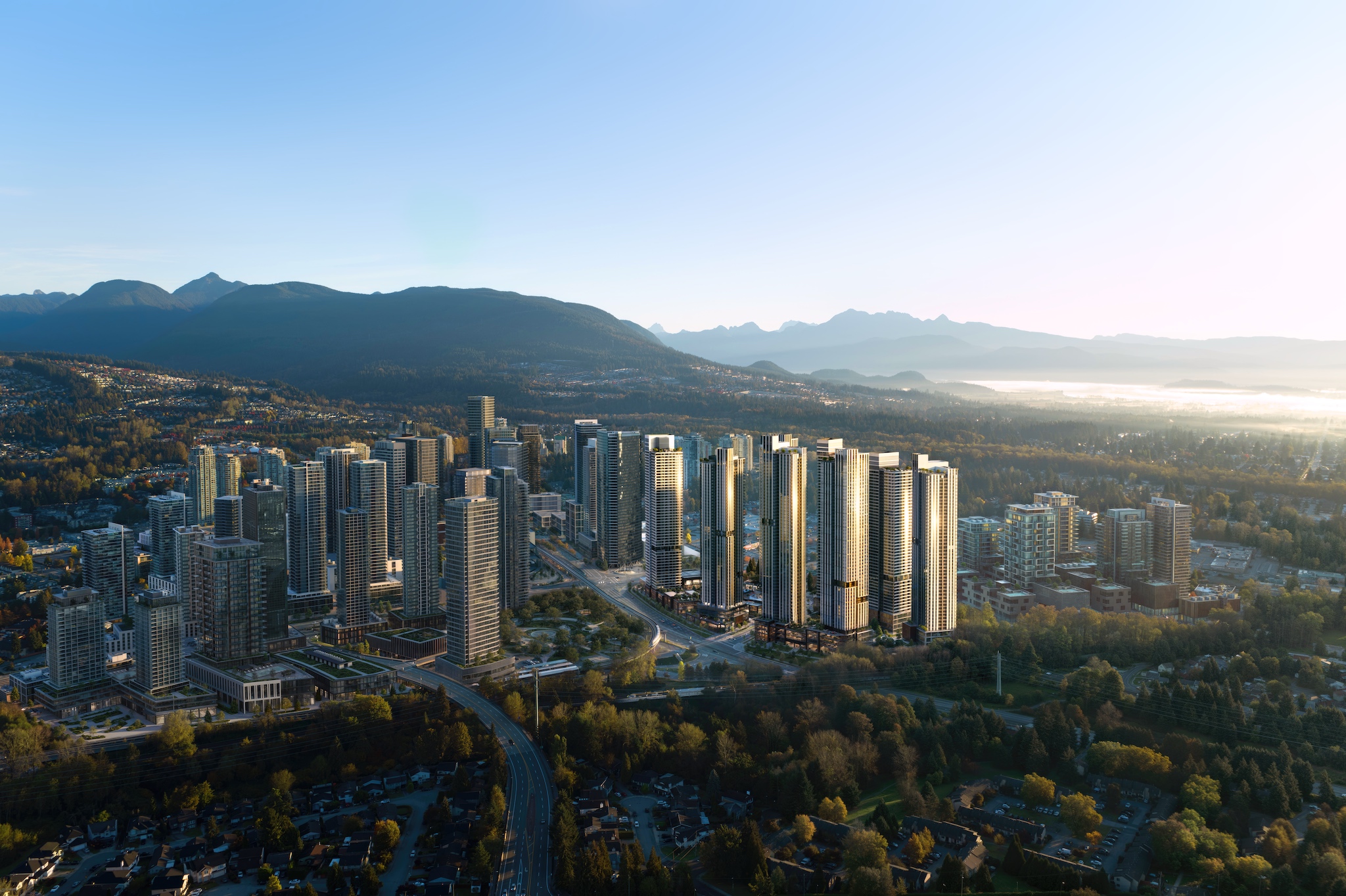
Concept of the TriCity Central project. (Perkins&Will/QuadReal Property Group/Marcon Developments)
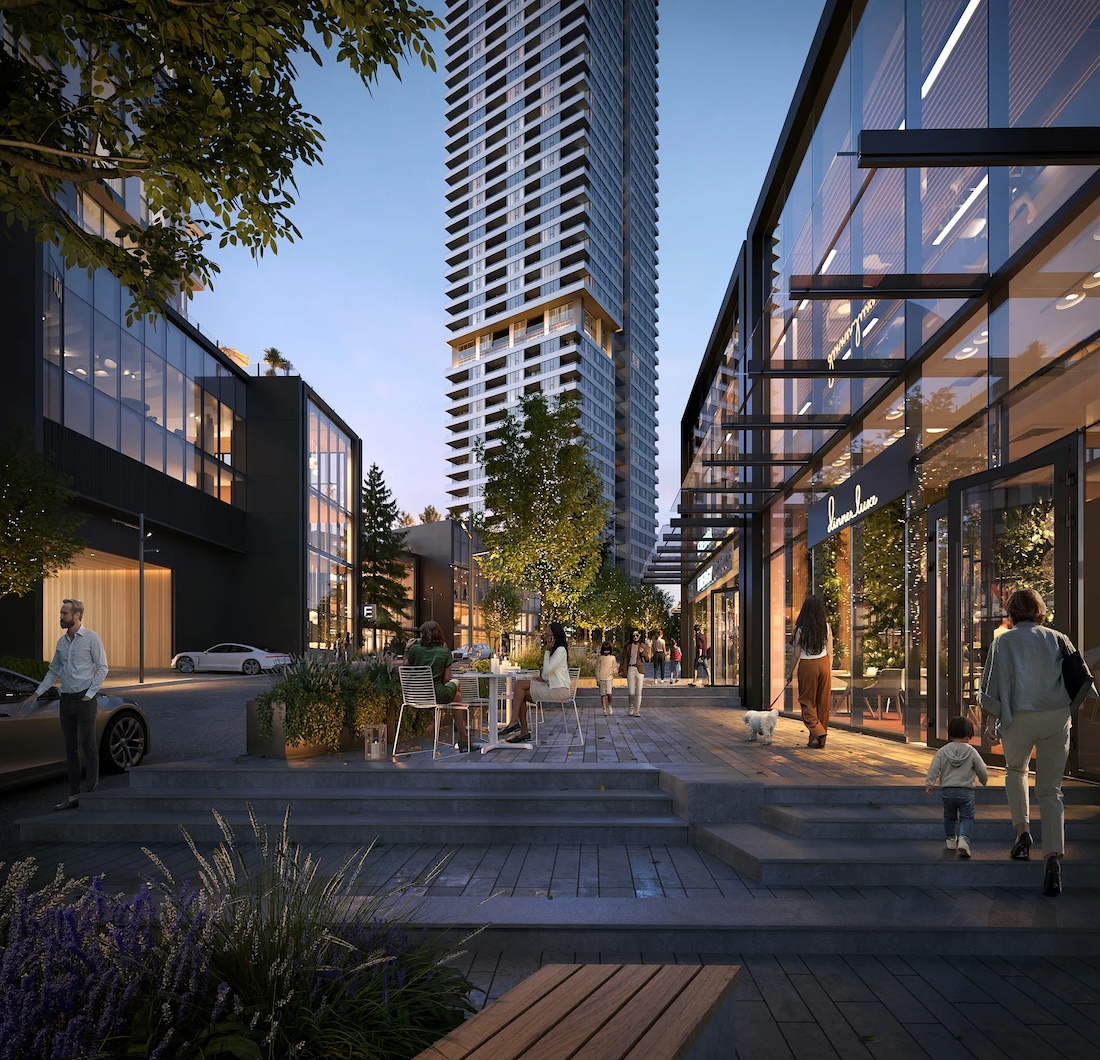
Concept of the TriCity Central project. (Perkins&Will/QuadReal Property Group/Marcon Developments)
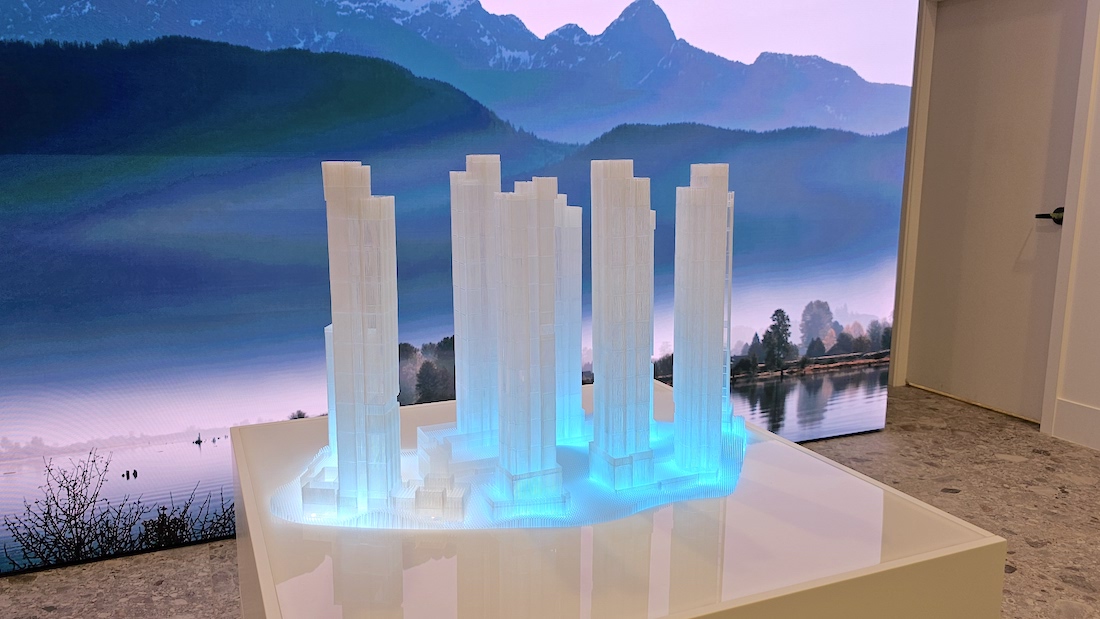
Model of the future TriCity Central project; TriCity Pavilion. (Kenneth Chan)
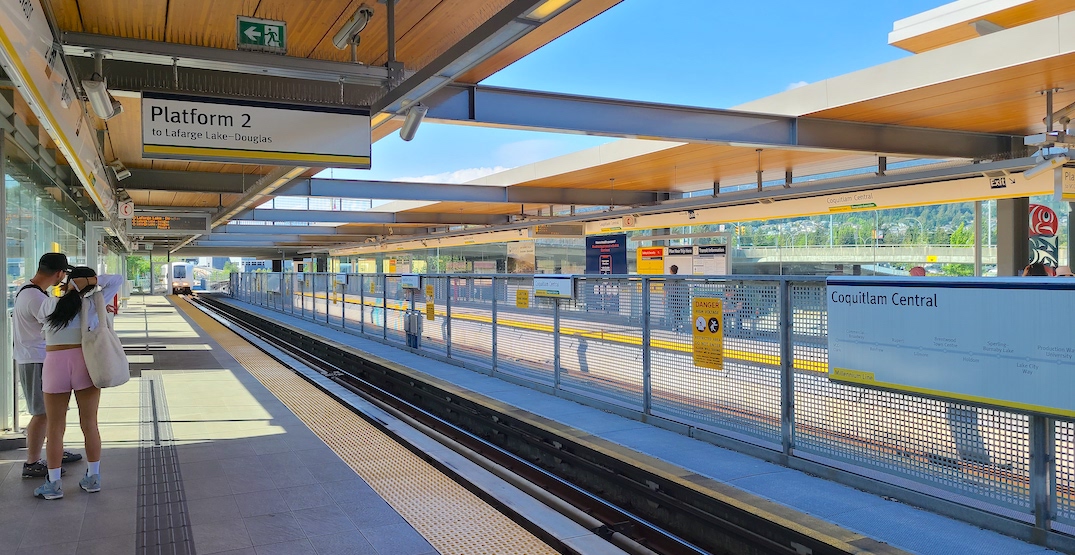
SkyTrain’s Coquitlam Central Station. (Kenneth Chan)
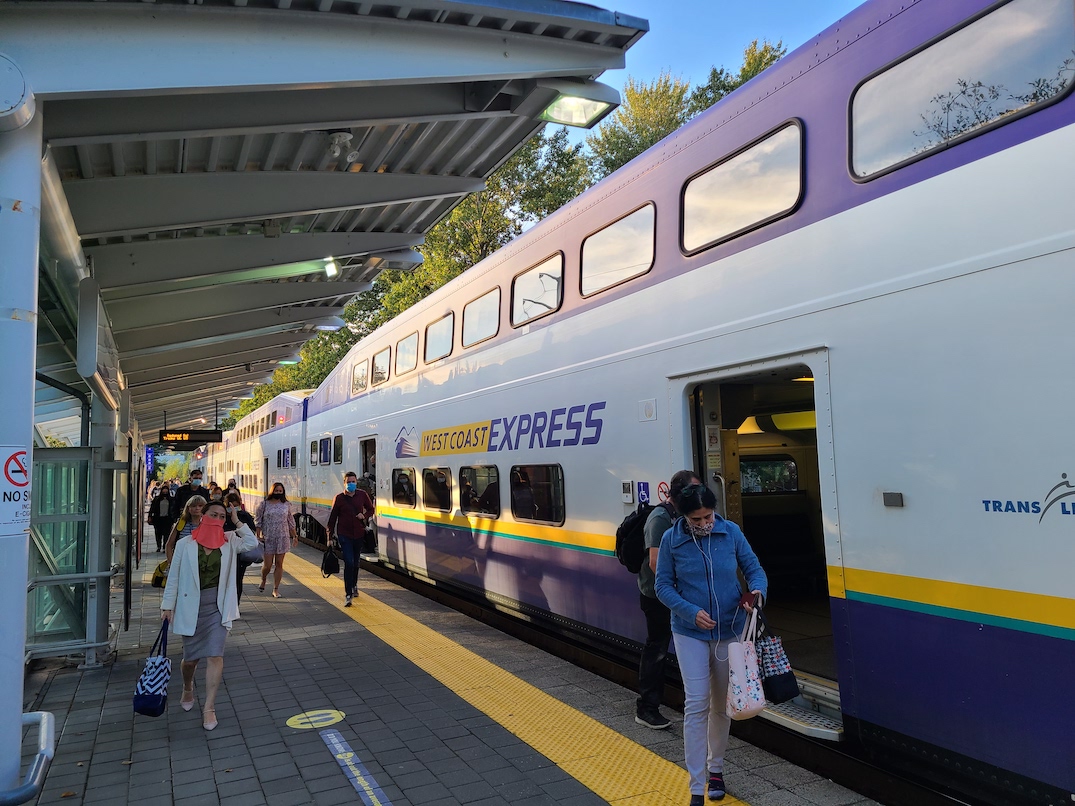
West Coast Express commuter rail at Coquitlam Central Station. (Kenneth Chan)
“All of that will be connected directly across to the West Coast Express station, SkyTrain station and bus exchange, which is actually the first to ever happen in the region,” said Nic Paolella, the executive vice president of Marcon Developments, the local developer behind TriCity Central, told Daily Hive Urbanized in an interview.
“We really think this is going to be a really interesting community as there hasn’t been density of this scale located to that much mixed-mode transit yet, and it’s a game changer when you can think about getting on West Coast Express from a mixed-use site like this and be in downtown Vancouver in 29 minutes.” He noted that this seamless, one-train, transferless commuter rail ride — available only during weekday peak periods and in the peak direction — takes about half the time it typically takes to reach downtown Vancouver by SkyTrain.
The plan also includes creating seamless access between the public transit hub and TriCity Central through the construction of an east-west pedestrian and cyclist overpass above Lougheed Highway. The bridge will feature gently sloped ramps on both sides to accommodate cyclists and people using mobility devices. Paolella notes that the development team is in the process of considering various options to establish this direct connection to Coquitlam Central Station.
TransLink also has similarly-sized transit-oriented development ideas for its 9.3-acre public transit hub; the public transit authority is in the early stages of planning a redevelopment of Coquitlam Central Station’s bus exchange and park-and-ride into nine towers, including eight residential towers with 3,400 homes and one mixed-use tower with a hotel and office space, along with ample ground-level retail/restaurant uses. Over the longer term, just to the north, Morguard Investments also has plans to pursue a massive redevelopment of its 60-acre Coquitlam Centre mall property.
All of these projects are guided by the City of Coquitlam’s 2020-enacted Coquitlam City Centre Area Plan, which is a high-density residential and commercial space growth and public space and transportation network strategy anchored around the area’s three SkyTrain stations. This is further solidified by the provincial government’s new transit-oriented development legislation, which designates each station as a Transit-Oriented Area.
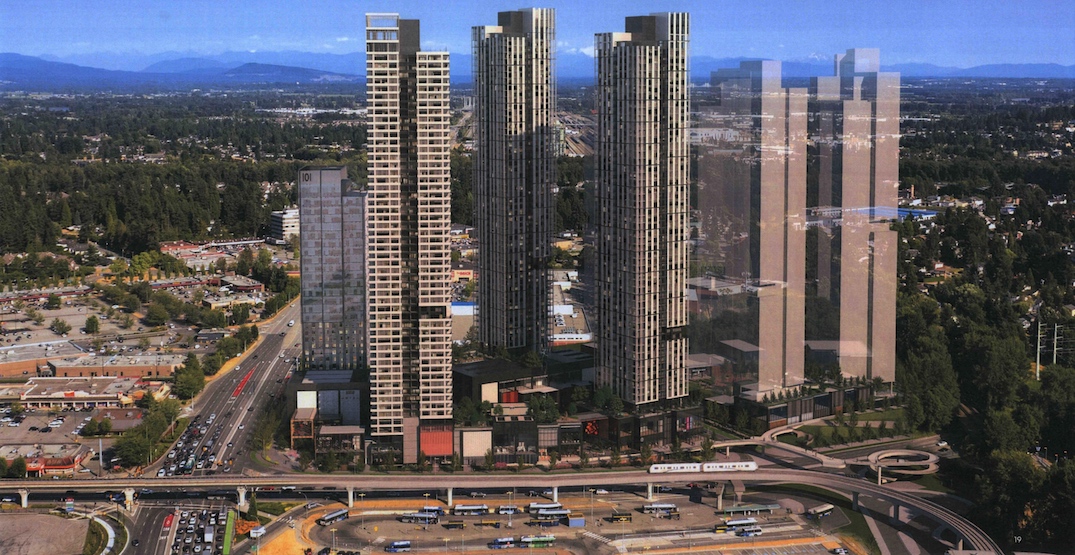
Previous 2022 artistic rendering of the TriCity Central redevelopment in Coquitlam, with the first phase shown in detail and the second phase shown in simple massings. (Perkins&Will/QuadReal Property Group/Marcon Developments)
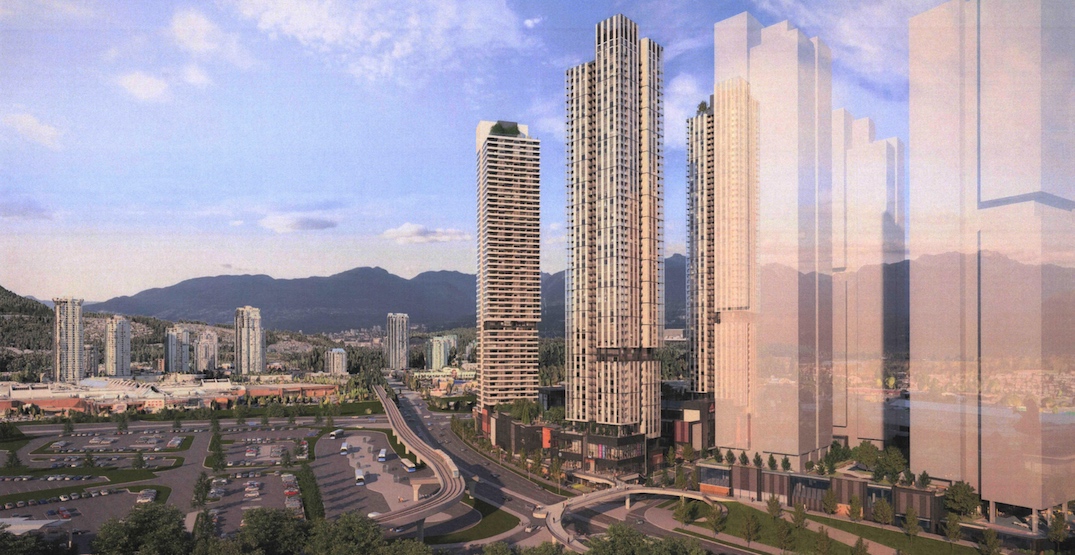
Previous 2022 artistic rendering of the TriCity Central redevelopment in Coquitlam, with the first phase shown in detail and the second phase shown in simple massings. (Perkins&Will/QuadReal Property Group/Marcon Developments)
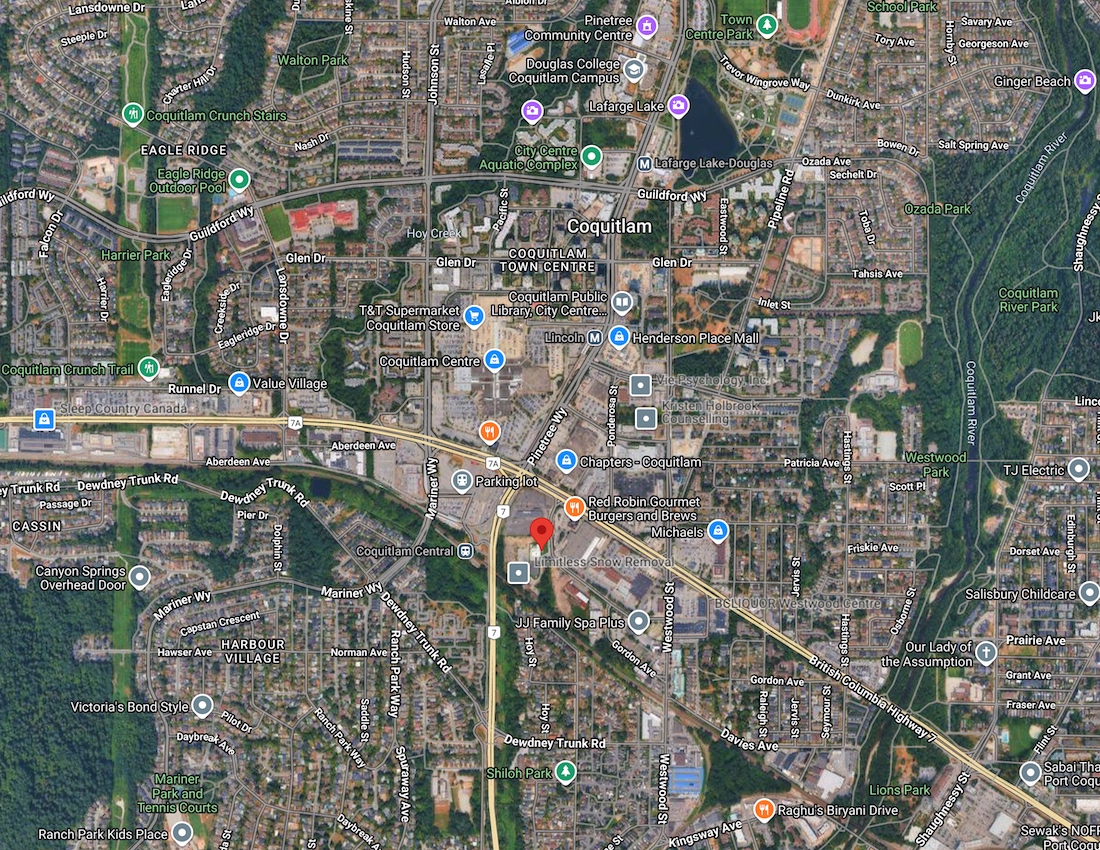
Site of TriCity Pavilion and the future TriCity Central development site at 2968 Christmas Way, Coquitlam. (Google Maps)
As for TriCity Central specifically, it is a joint venture between Marcon Developments and QuadReal Property Group, with the master plan designed by Perkins&Will — an architectural firm behind some of the region’s most successful transit-oriented developments.
As can be expected, a project of such a size and scope will be built in phases. In TriCity Central’s case, it will be constructed in two phases, split roughly in half, with the first phase for the northern parcel and the second phase for the southern parcel.
Paolella expects that once construction on the first phase begins, it will take approximately a decade to finish the entire project through the very end of phase two. Construction on the first phase could proceed in the next year or so, but the entire timeline hinges on market challenges, which are currently, of course, quite challenging.
They recently completed and opened their sales presentation centre building at the southeast corner of the site — aptly named TriCity Pavilion, with the address of 2968 Christmas Way.
But this is no ordinary presentation centre, to say the least.
TriCity Pavilion offers a total building floor area of approximately 12,000 sq. ft., anchored by Marcon’s partnership with several prominent local food and beverage businesses.
The 4,800 sq. ft., 133-seat Gigi’s Restaurant is a sit-down Italian eatery by Kitchen Table Restaurants Group, the same team behind the Michelin Guide-recommended Ask For Luigi Restaurant. The menu is by Top Chef Canada winner and culinary director Chanthy Yen, as well as head chef Lloyd Taganahan, with highlights such as a burrata bar, housemade pasta, and Italian-style pizza.
Alongside the Italian restaurant is a 2,300 sq. ft. Nemesis Coffee location, offering 50 seats and a wide selection of coffee and other beverages, baked goods from Nemesis’ “The Dope Bakehouse” brand, brunch dishes, and other light fare. A cocktail menu is also forthcoming.
The first level, where Gigi’s and Nemesis are located, is open and airy, with a double-height ceiling space flooded by ample daylight.
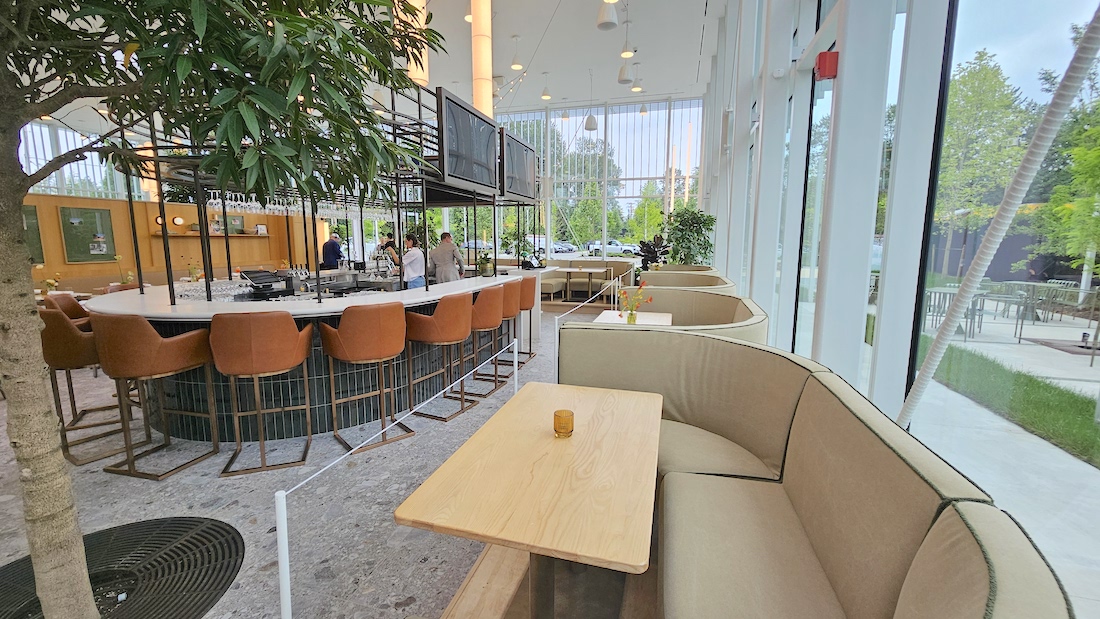
Gigi’s Restaurant by Ask For Luigi; TriCity Pavilion. (Kenneth Chan)
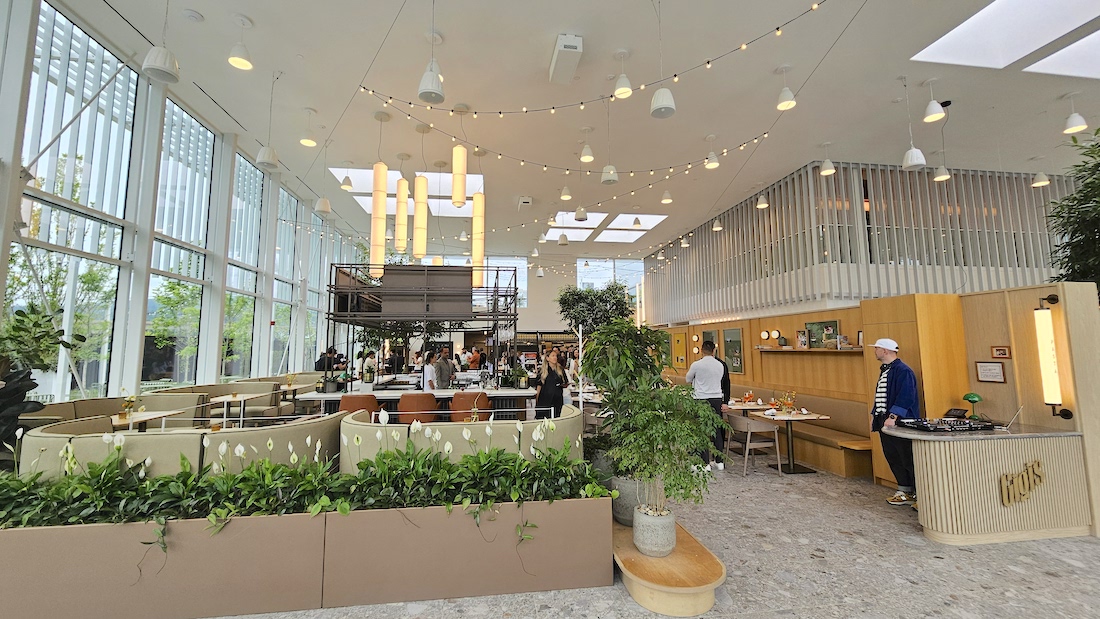
Gigi’s Restaurant by Ask For Luigi; TriCity Pavilion. (Kenneth Chan)
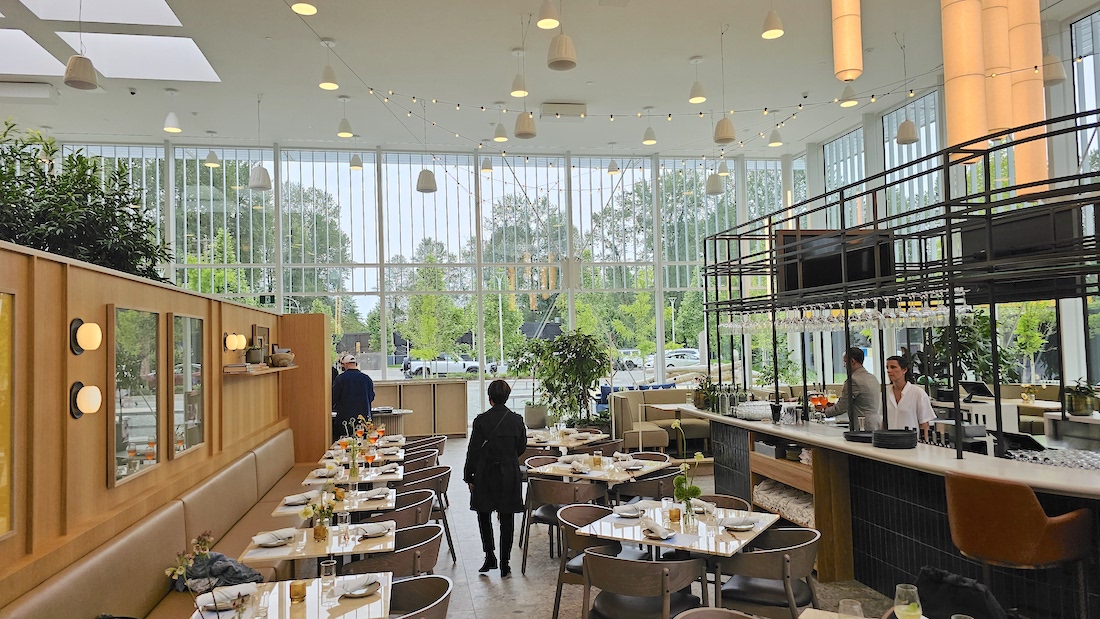
Gigi’s Restaurant by Ask For Luigi; TriCity Pavilion. (Kenneth Chan)
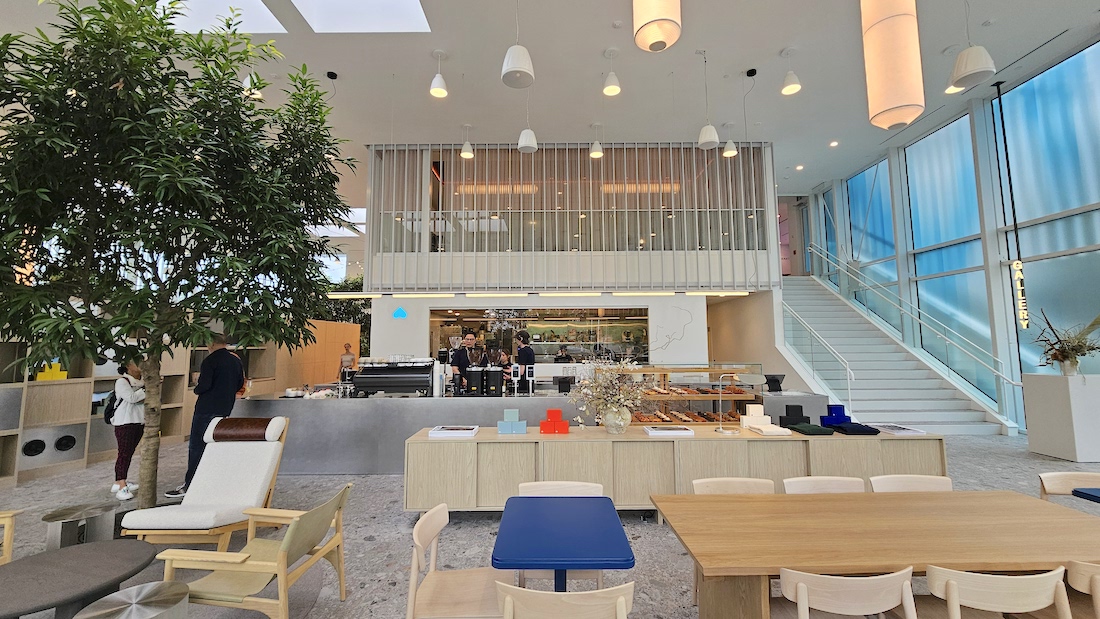
Nemesis Coffee; TriCity Pavilion. (Kenneth Chan)
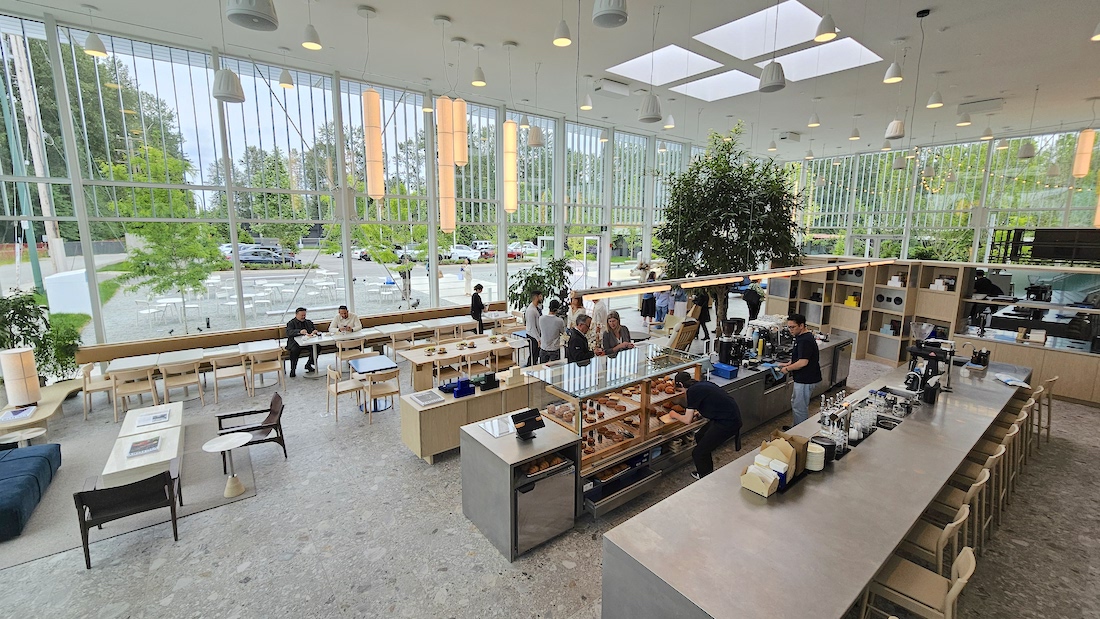
Nemesis Coffee; TriCity Pavilion. (Kenneth Chan)
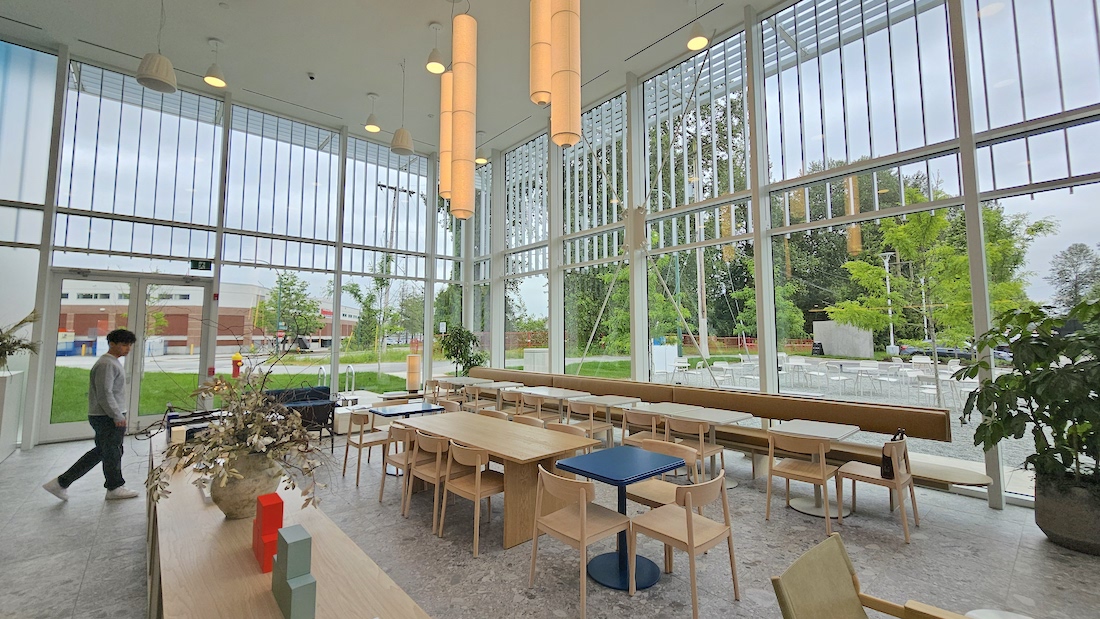
Nemesis Coffee; TriCity Pavilion. (Kenneth Chan)
Upstairs on the second level is an Italian wine bar — named Bar Lucia — and Marcon’s sales gallery.
All three establishments — Gigi’s, Nemesis, and Bar Lucia — also feature outdoor patio spaces. Notably, Bar Lucia’s elevated patio overlooks TriCity Central’s expansive development site to the north and the emerging downtown Coquitlam skyline. These indoor and outdoor spaces were designed in-house by Marcon’s internal design studio and landscape architect Paul Sangha.
This represents a very considerable investment beyond the typical presentation centre, not just for capital costs but ongoing operating costs. During peak hours, as many as 75 staff members will be working at the location. All elements of TriCity Pavilion and its three establishments are built to a semi-permanent condition and quality, with Paolella anticipating the sales centre will remain in place for at least a decade, following the project’s phased construction timeline.
Currently, both Gigi’s and Nemesis are open daily, with the restaurant open 11:30 a.m. to 10 p.m. Sundays to Thursdays and 11:30 a.m. to midnight on Fridays and Saturdays, and the cafe open 8 a.m. to 7 p.m. on weekdays and 9 a.m. to 7 p.m. on weekends.
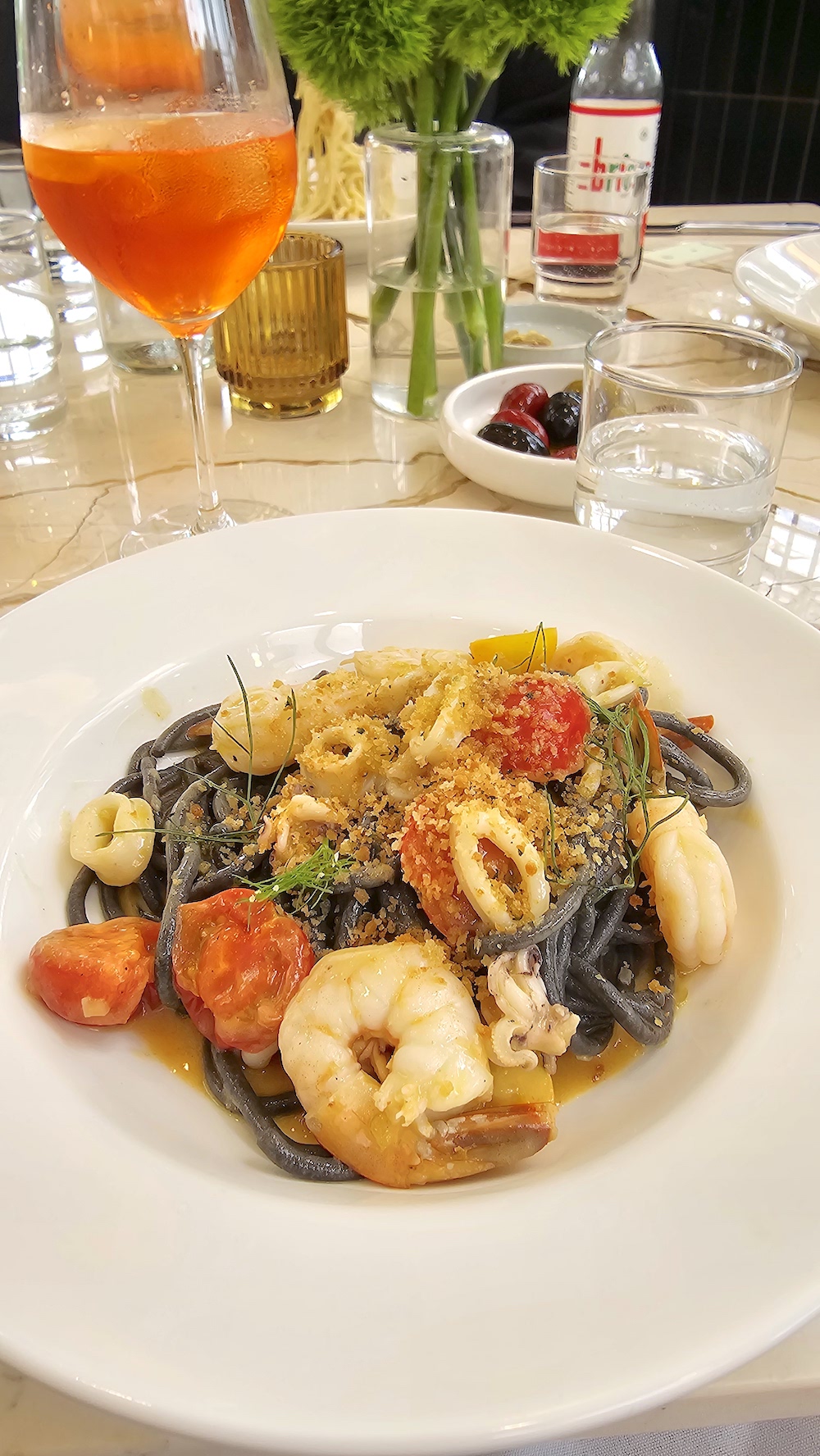
Gigi’s Restaurant by Ask For Luigi; TriCity Pavilion. (Kenneth Chan)
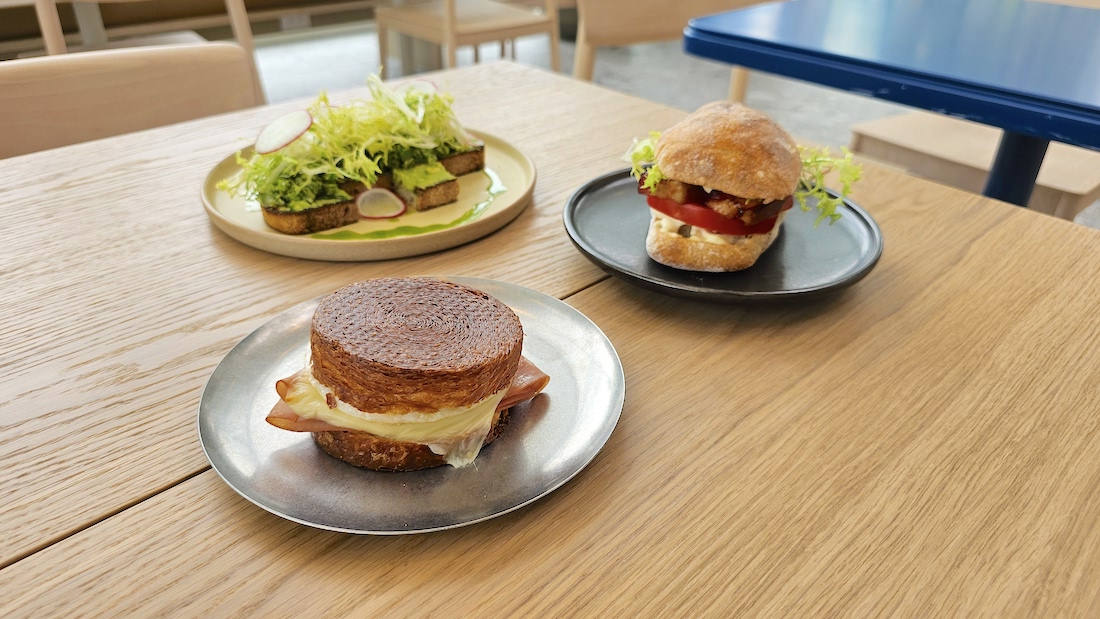
Nemesis Coffee; TriCity Pavilion. (Kenneth Chan)
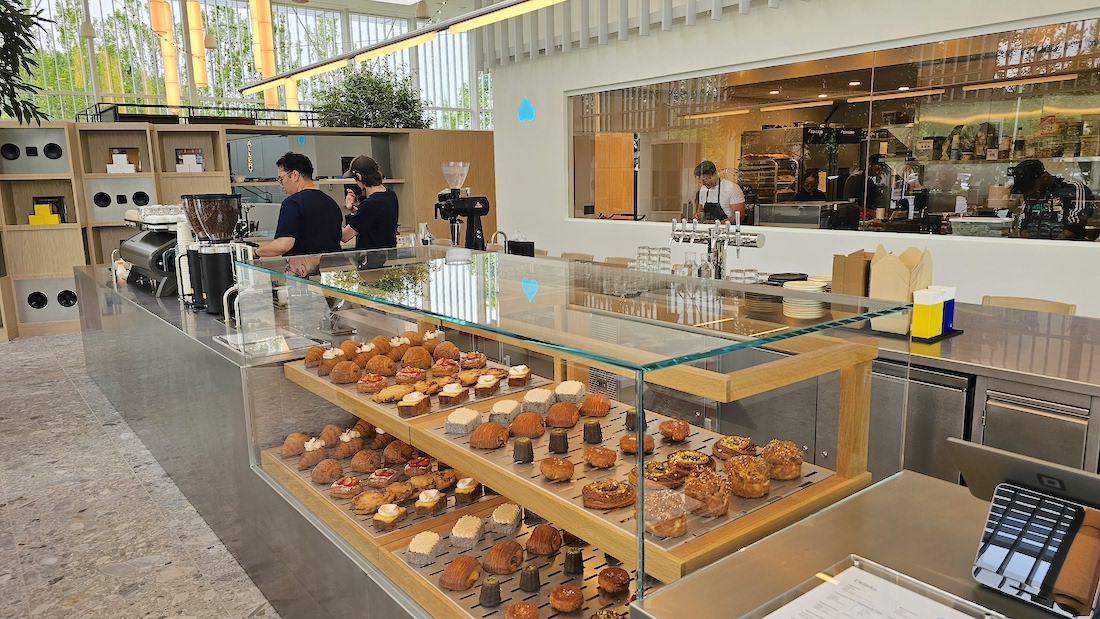
Nemesis Coffee; TriCity Pavilion. (Kenneth Chan)
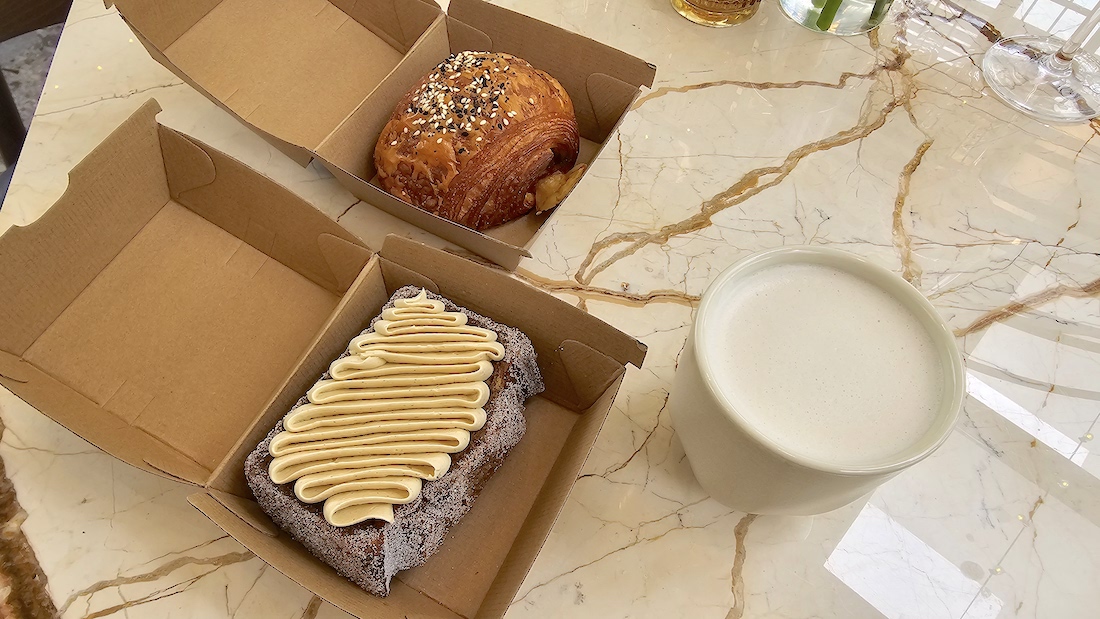
Nemesis Coffee; TriCity Pavilion. (Kenneth Chan)
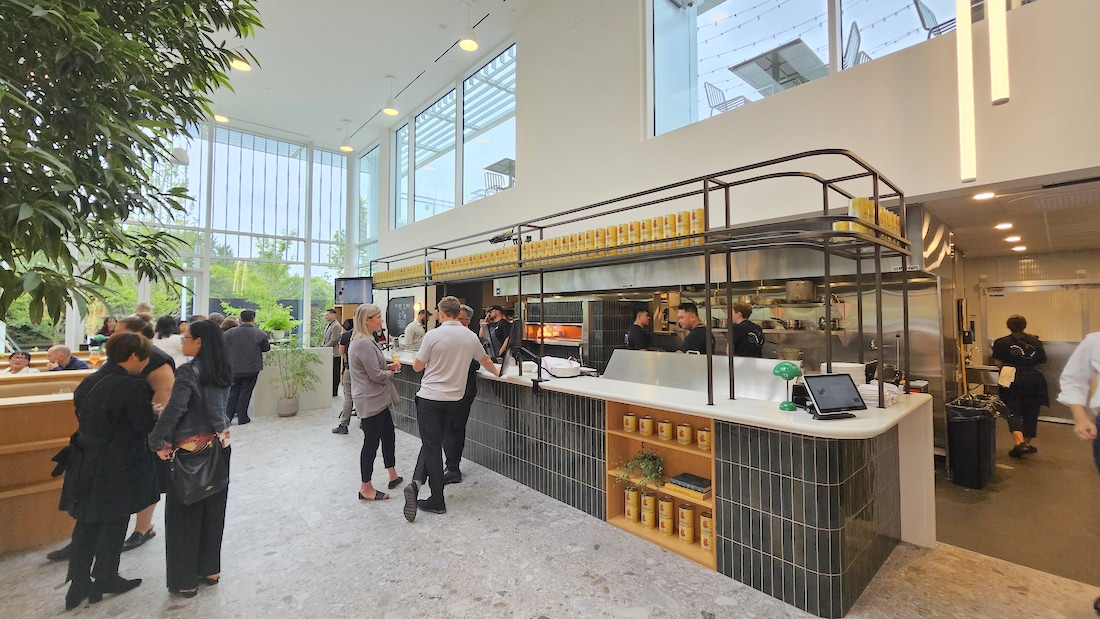
Gigi’s Restaurant by Ask For Luigi; TriCity Pavilion. (Kenneth Chan)
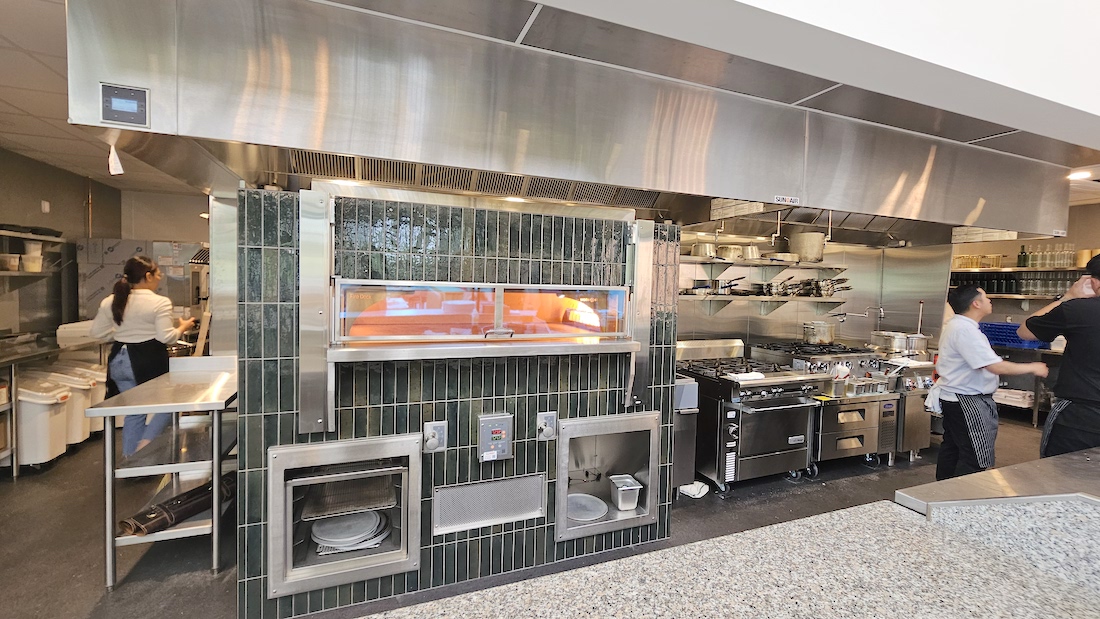
Gigi’s Restaurant by Ask For Luigi; TriCity Pavilion. (Kenneth Chan)
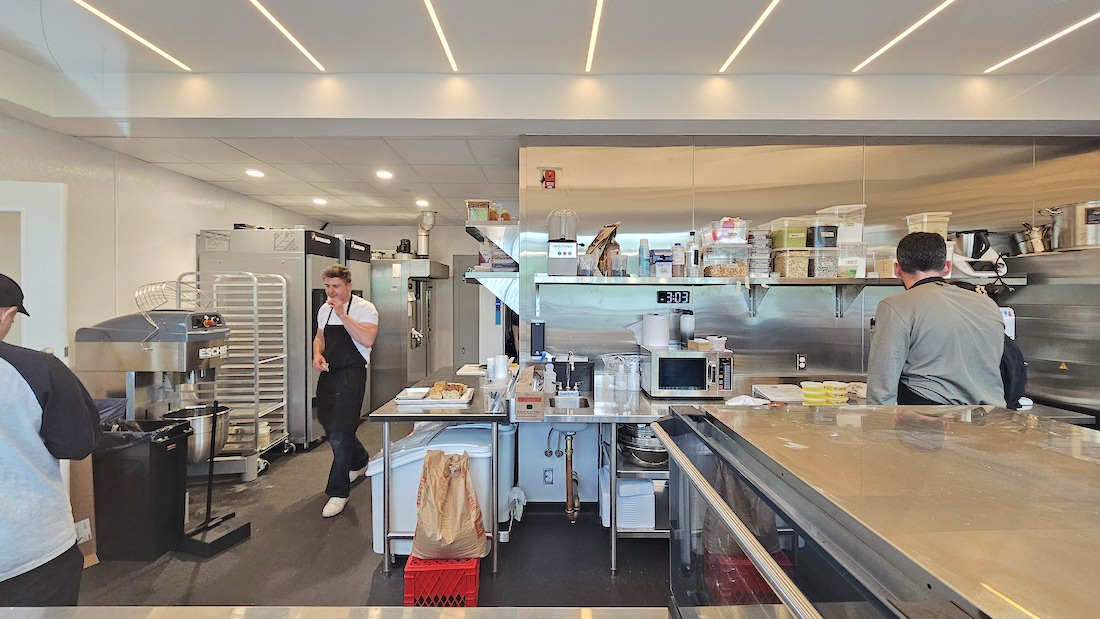
Nemesis Coffee; TriCity Pavilion. (Kenneth Chan)
Naturally, the foot traffic drawn to these businesses helps raise awareness of the TriCity Central project in both direct and organic, indirect ways.
“We wanted to get this important first step for the project going, build and bring awareness to what we’re doing here, not just from a project standpoint in isolation but also the bigger signal for the community of what’s here to come and this has been many years in the making,” he told Daily Hive Urbanized.
“At the end of the day, we believe Pavilion is able to demonstrate quality in a way that often is really hard for people to understand. It’s one thing to say quality, it’s another thing to actually feel it and believe it. So what we feel with Pavilion is that this is a way that we can clearly demonstrate the commitment that we have to delivering a quality community and not just quality buildings, which have been such a focus for us for 40 years now, but also a quality experience for people and I think that those two things very much go hand in hand.”
This is also a win-win for Kitchen Table Restaurants and Nemesis, as this is their first foray into the Tri-Cities market of Metro Vancouver.
They are also building their presence through TriCity Pavilion, with the potential to transition from the presentation centre into a permanent location within the development’s future commercial spaces.
“It’s one of the great opportunities that we have with this alignment is that Kitchen Table and Nemesis get to see first hand what operating businesses in this community and hopefully build a following, build those connections that are so important for these businesses to thrive, and then keep that going,” said Paolella.
“When we talked about this from day one, their interest in coming to Coquitlam was not just to serve a one time outcome, they wanted to start to find a way to immerse themselves into the Tri-Cities in the long run and they could see what we’re doing here would be a great stepping point into ultimately having a greater presence in the community in the long run. So this is set up really well for that, and we can kick this off and then hopefully, with all going well, they come and have a permanent home in the project and carry that community that they’ve built.”
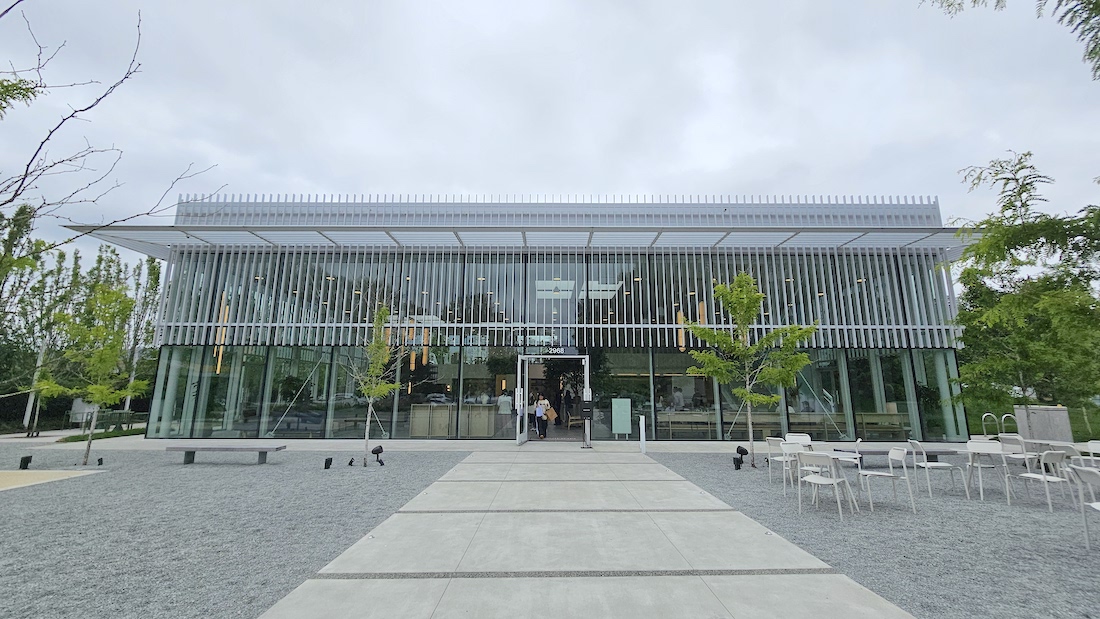
TriCity Pavilion. (Kenneth Chan)
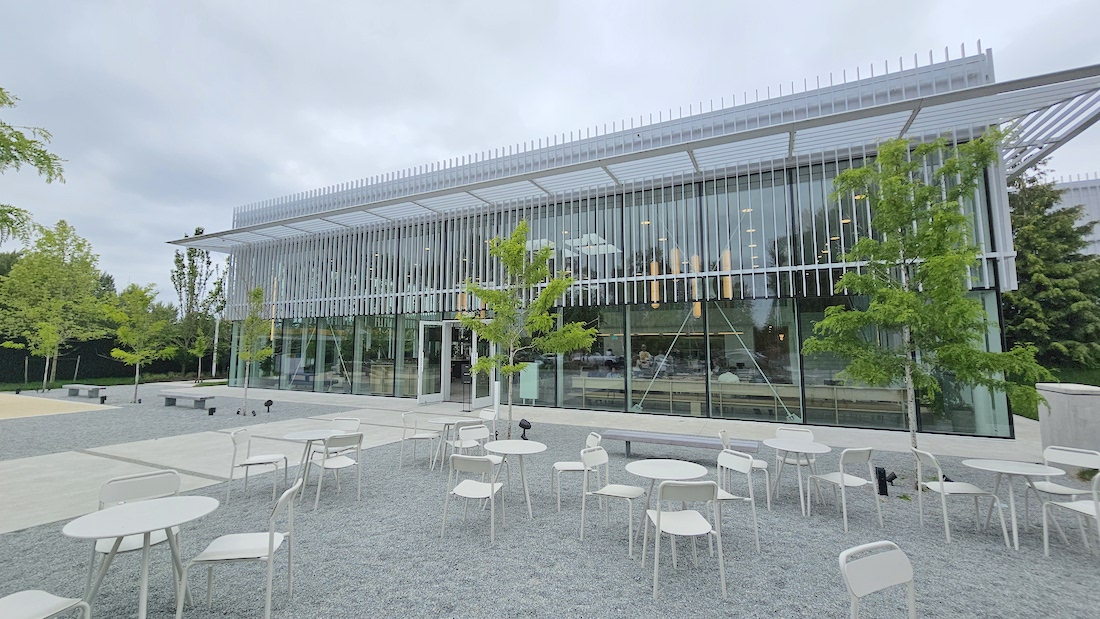
TriCity Pavilion. (Kenneth Chan)
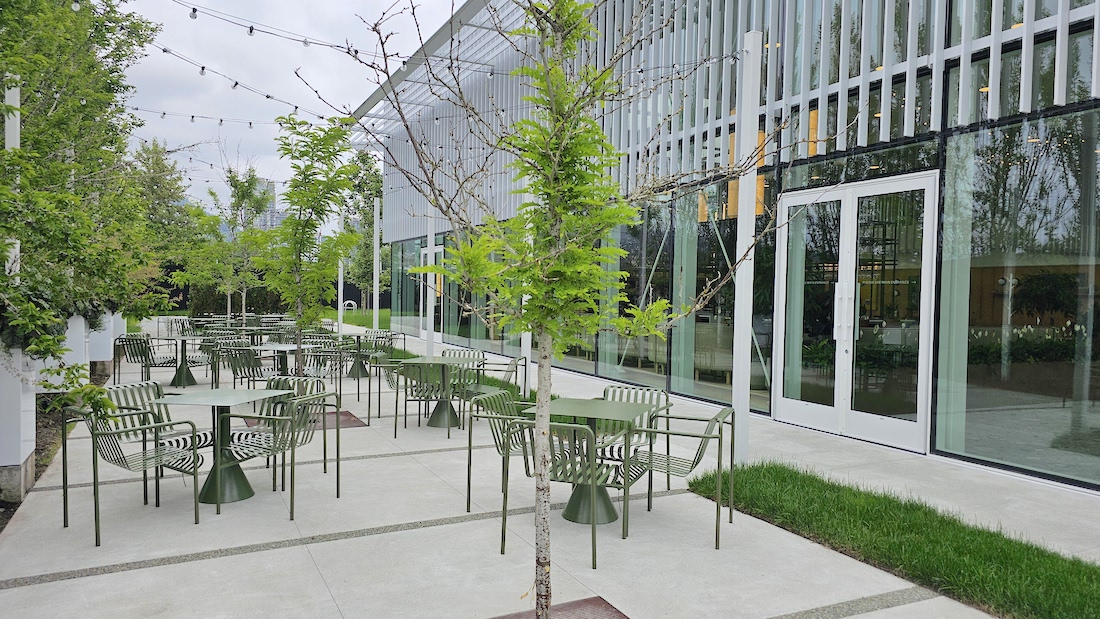
TriCity Pavilion. (Kenneth Chan)
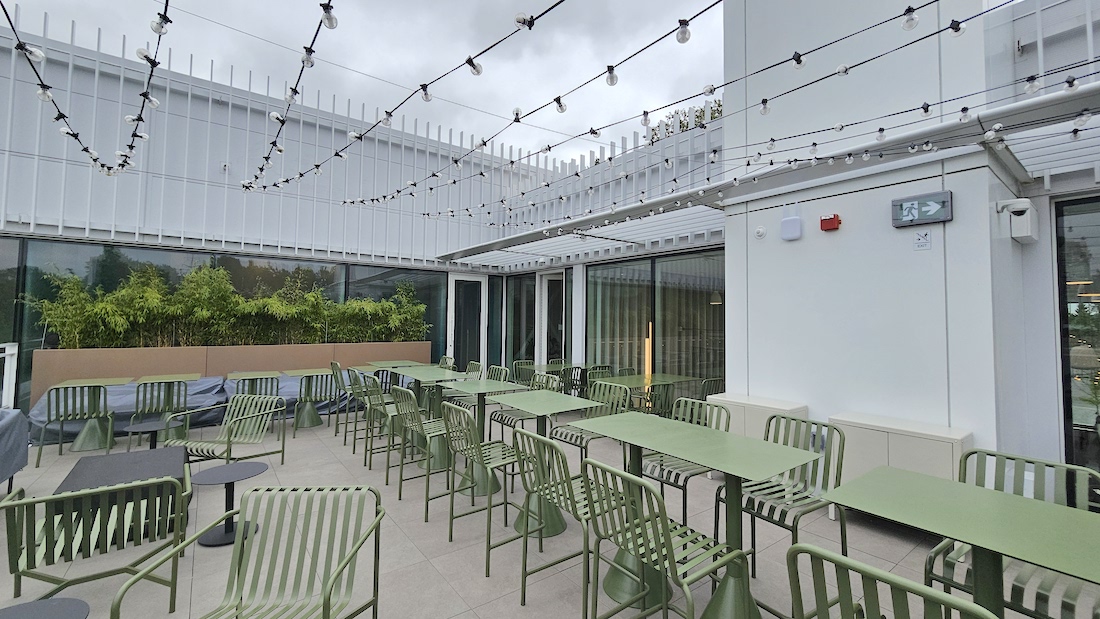
Elevated outdoor patio for Bar Lucia. (Kenneth Chan)
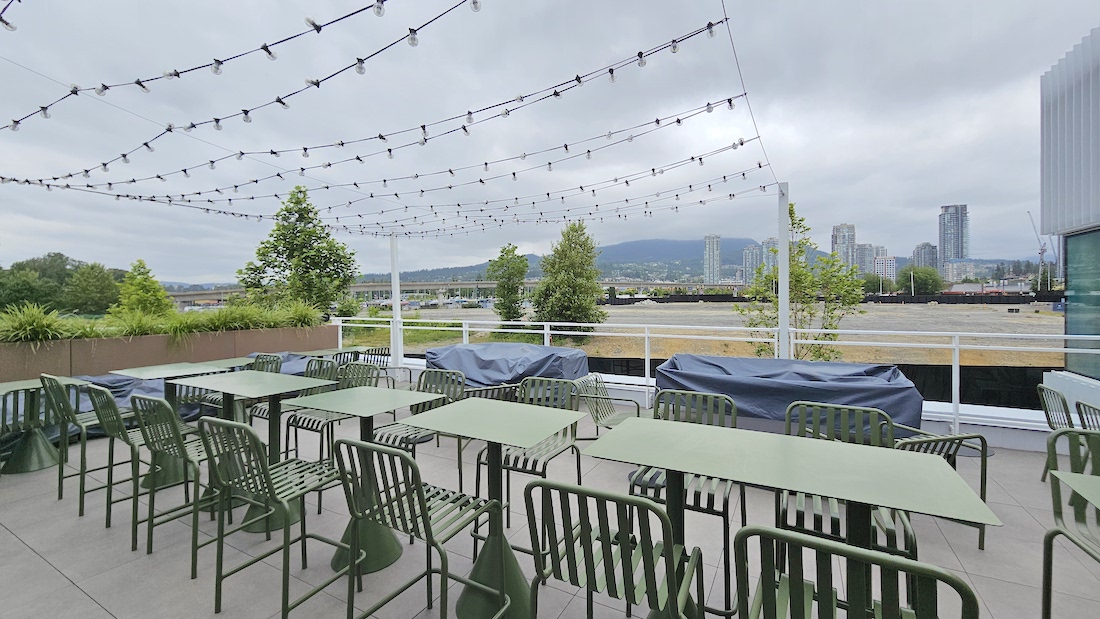
Elevated outdoor patio for Bar Lucia. (Kenneth Chan)
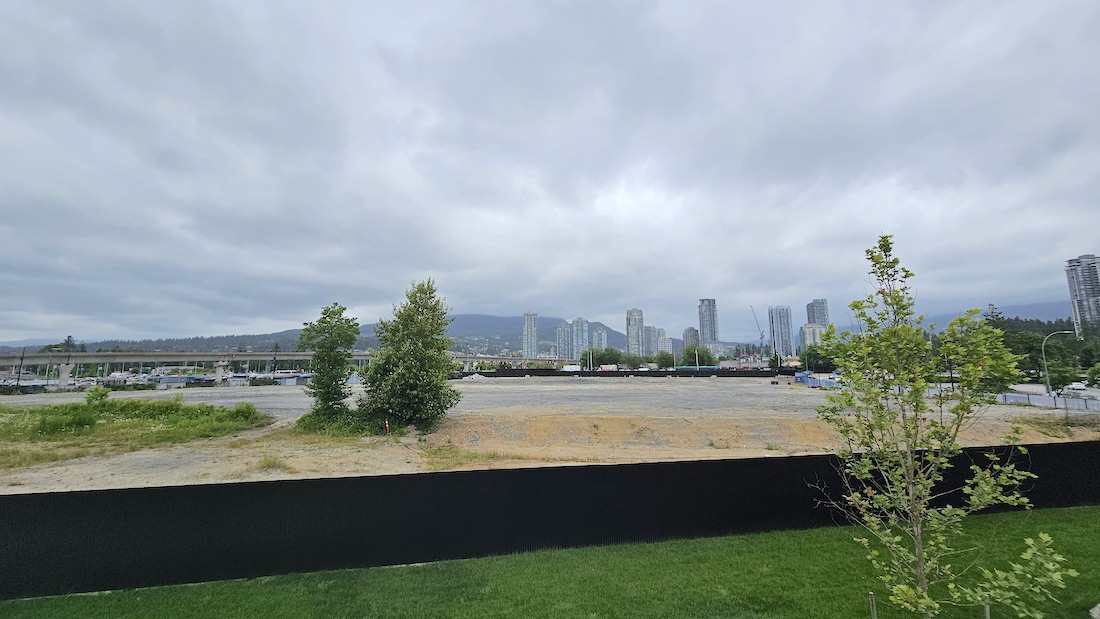
Future development site of TriCity Central. (Kenneth Chan)
This is Marcon’s third creative take on the sales presentation centre concept, but by far its largest and most elaborate yet.
They first opened the Outpost at 3001 Saint Johns St. in Port Moody in 2022 to market their various condominium projects in that community, featuring Timbertrain Coffee Roasters and local breweries.
In early 2024, Marcon opened the Surrey Pavilion at 13380 102A Ave. in Surrey City Centre to support their upcoming “102+Park” condominium tower project. In addition to housing the project’s sales gallery, the Surrey Pavilion offers 6,000 sq. ft. of indoor space and a 1,100 sq. ft. outdoor area. It is also home to a Nemesis Coffee location, marking the first partnership between the developer and the cafe under the same roof.
Paolella shared that although the Surrey Pavilion opened first, the TriCity Pavilion was actually designed and conceived earlier. So far, beyond its regular business hours serving the general public, the Surrey Pavilion has also hosted various community and private events, including programming for the 5X Festival block party and a television series premiere most recently. There have also been requests for host weddings and other activities.
As of last month, it’s estimated that the Outpost and Surrey Pavilion have collectively welcomed over 250,000 visitors since opening. With its larger spaces and expanded offerings, the TriCity Pavilion is expected to perform even more strongly.
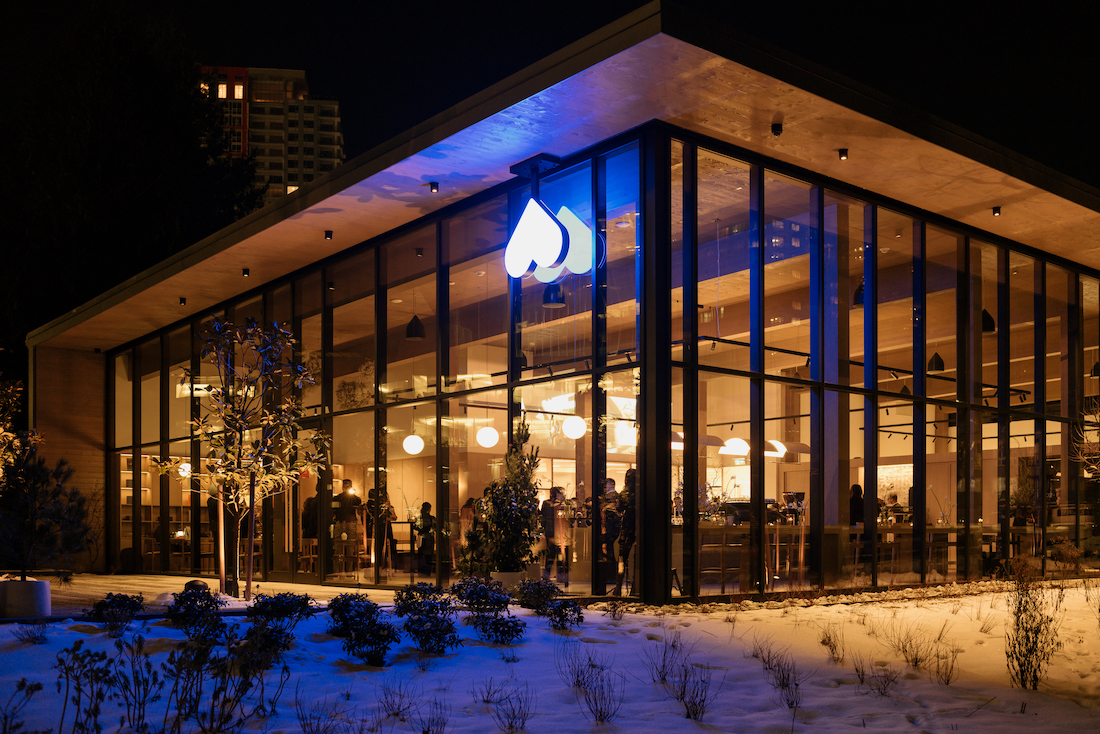
Nemesis; Surrey Pavilion. (Marcon Developments)
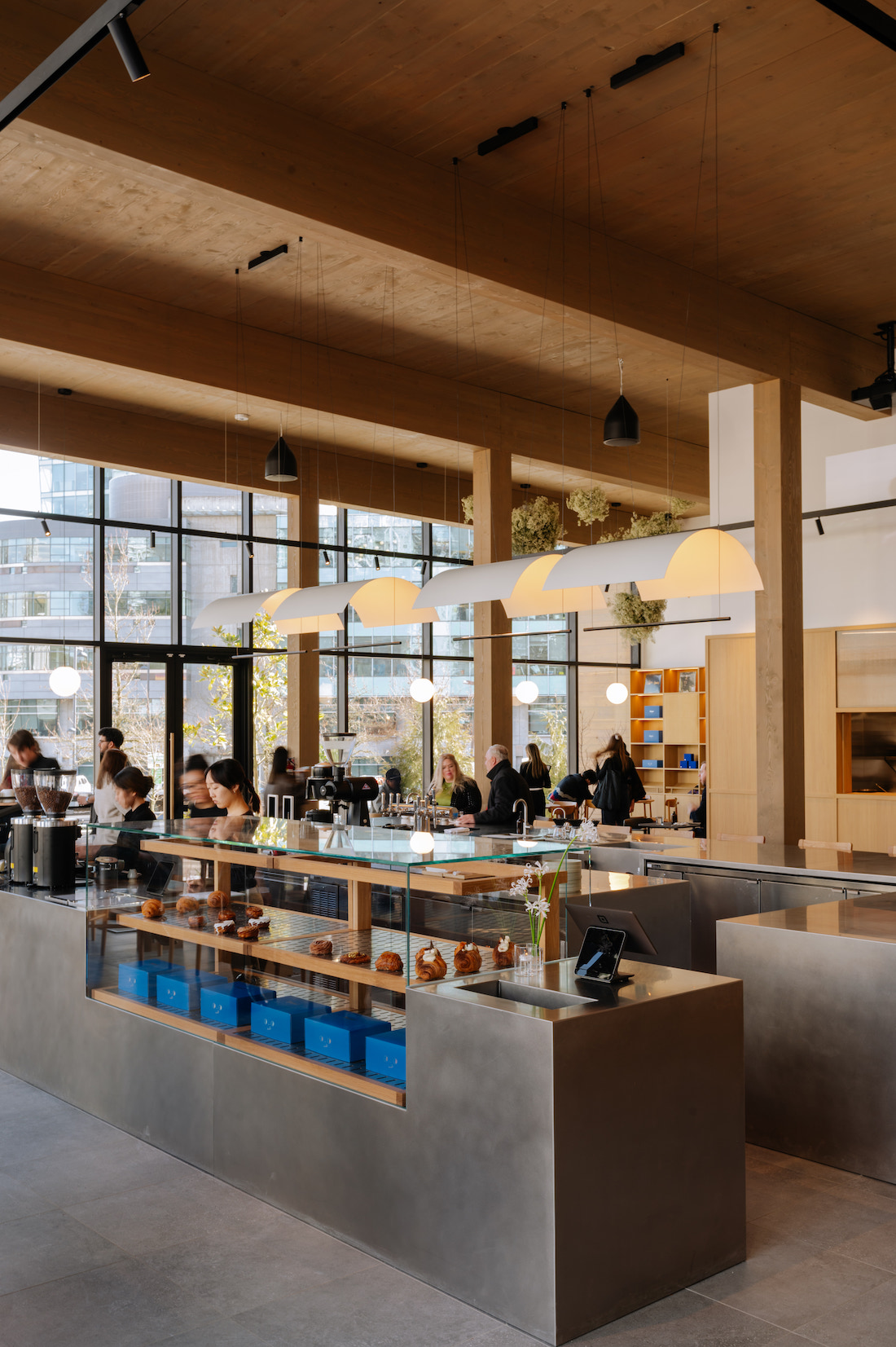
Nemesis; Surrey Pavilion. (Marcon Developments)
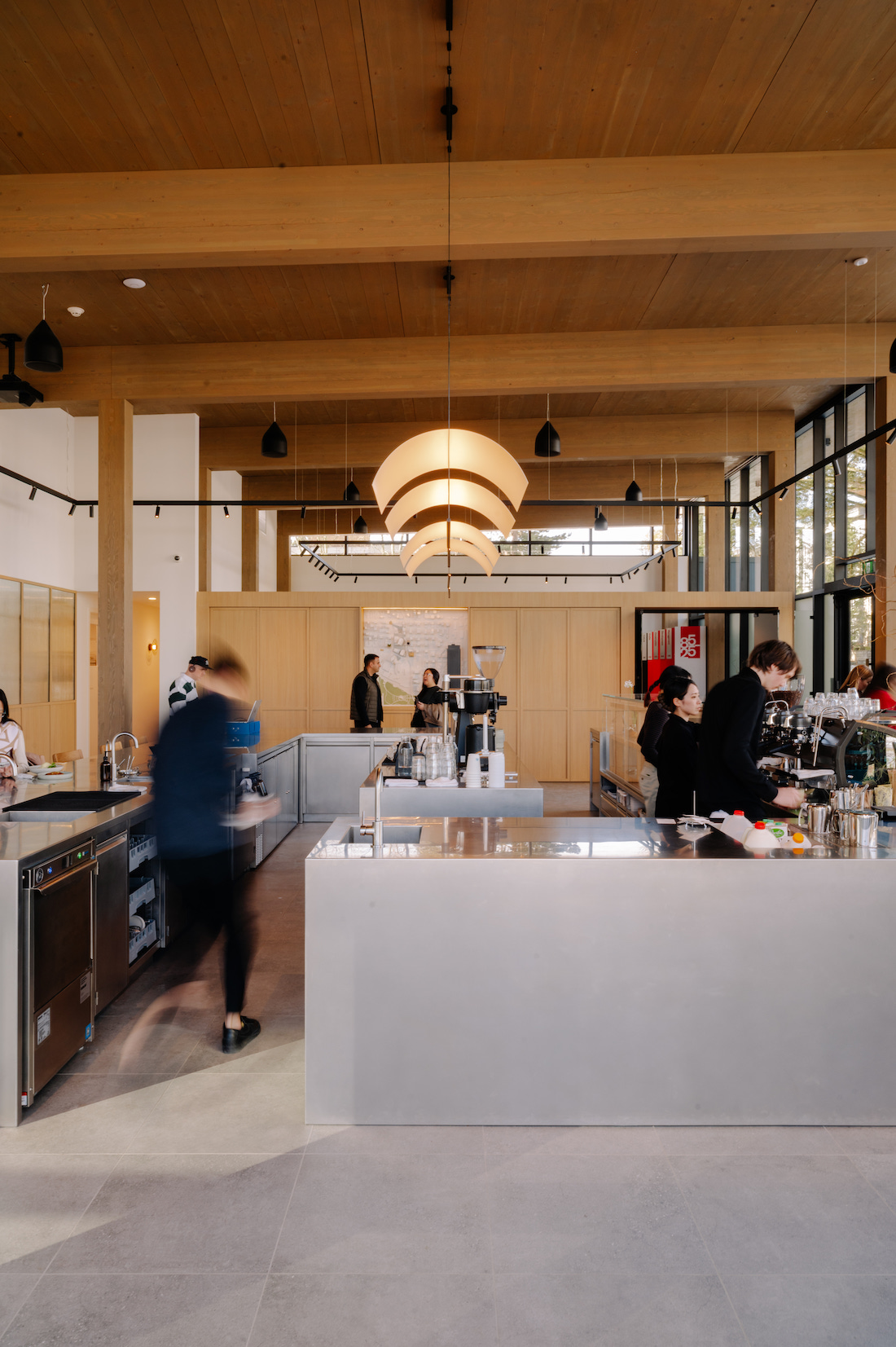
Nemesis; Surrey Pavilion. (Marcon Developments)
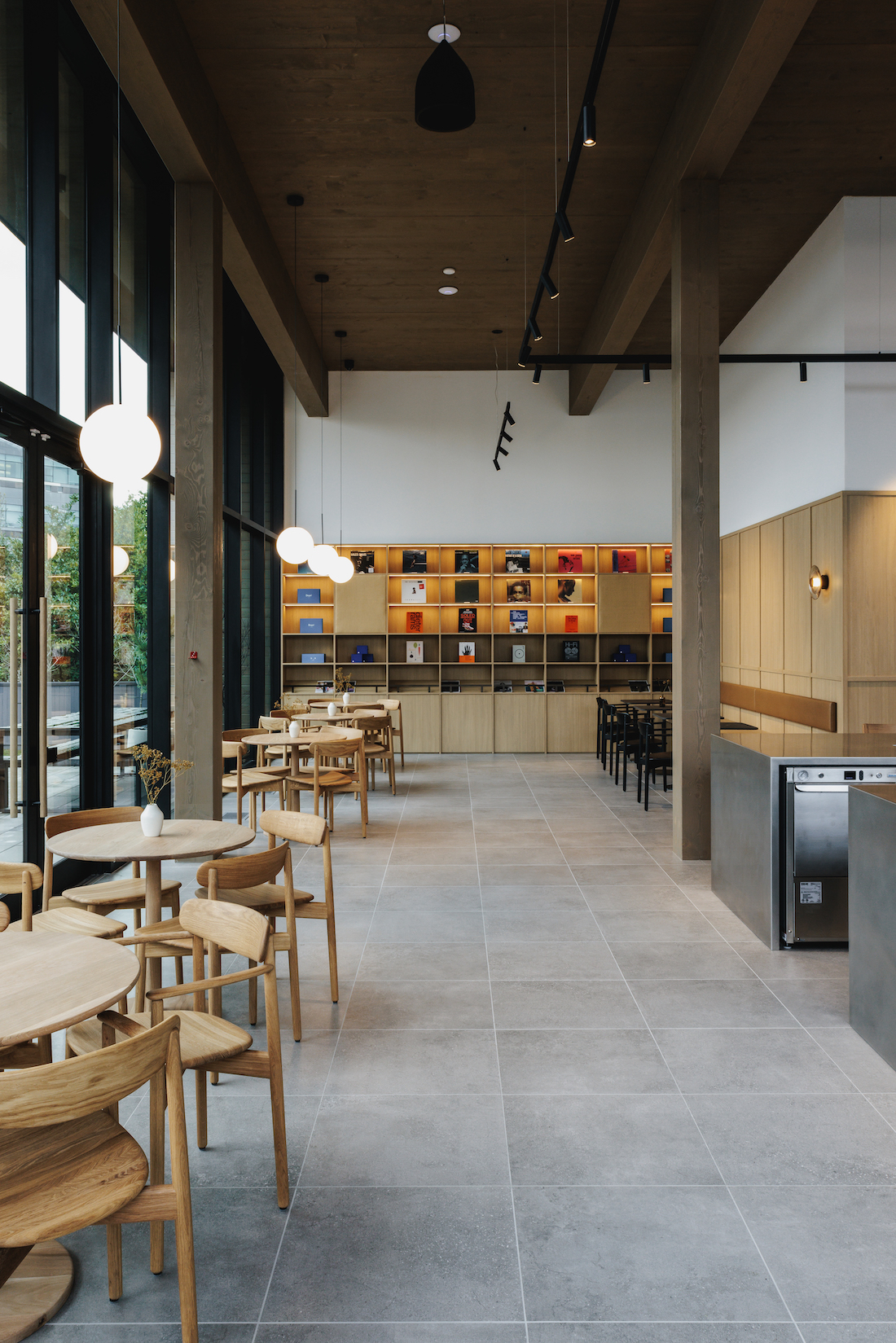
Nemesis; Surrey Pavilion. (Marcon Developments)
There are also more opportunities for indoor and outdoor programming at TriCity Pavilion given the size of its indoor and outdoor spaces, and wide range of offerings, supported by fully-equipped kitchens and other facilities. This also includes the possibility of hosting events on the large parking lot.
“We’ve worked out a lot of kinks now over the years, starting in Port Moody, working into Surrey and now fully in operationalizing this has us really flowing. With the partners we have, who are amazing, they really captured the vision and have alignment with us and what we’re trying to achieve from an impact standpoint,” said Paolella during the interview with Daily Hive Urbanized.
“We wanted to create a destination presence. We wanted to start by creating a destination setting that the community and our customers would really enjoy, and it would have a totally different frame of reference for what people would usually see. Even from a retail and from a food and beverage standpoint, it conceptually is totally different.”

