The former home of legendary food writer Elizabeth David is for sale with Strutt & Parker for £6 million.
David lived in the Grade II-listed townhouse on Chelsea’s Halsey Street between 1947 and 1992, and is commemorated with a blue plaque outside.
David had lived in Greece with her first husband between 1939 and 1941, moving to Egypt when Germany invaded Greece.
She married her second husband, Tony David, in 1944, and returned to England in the winter of 1946, needing somewhere to live.
With rationing in full force, David began to write about food, using vivid images of Mediterranean and Middle Eastern cooking to combat the “cheerless, heartless food” of the time, as she put it.
Over her decades-long career, David wrote articles, recipes and several bestselling books. Informed by her travels, she is credited with introducing Mediterranean food to post-war Britain, and having inspired a generation of food writers and chefs to come.
“Elizabeth David, OBE, CBE, is undoubtedly the greatest English writer on food this century,” wrote her biographer Lisa Chaney.
“Her influence has been so pervasive (first in the home, then beyond it in food shops, kitchen shops and restaurants) some of us, now and in the future, will be unaware of its source.”
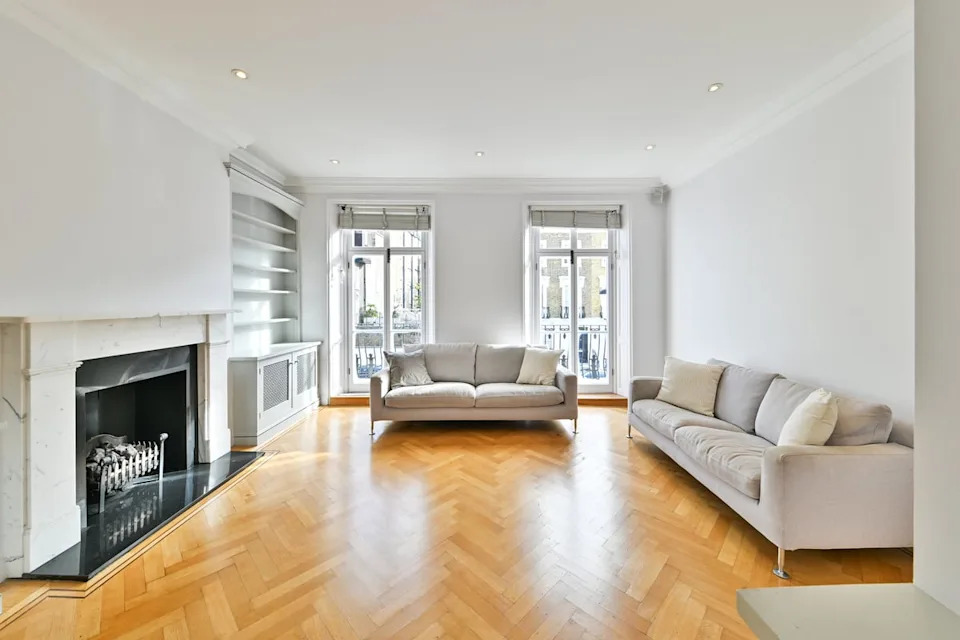
One of three reception rooms at Halsey Street (Strutt & Parker)
Much of David’s work, though, took place in her home on Halsey Street, a house filled with books and eclectically furnished “in a style now confirmed as her own”, according to Chaney.
For most of her time in the house, the kitchen was in the rear extension, built over the back garden. It was here that she cooked, photographed and wrote.
David’s nephew Johnny Grey describes the room as an “unfitted kitchen in all but name”, thanks to the antique dressers and freestanding cupboards that were used to house her kitchen equipment.
The gas stove was positioned between two dressers, with a large pine table where David would entertain, and a chaise longue at one end of the room.
“Crucially, it was not just a cooking space,” writes Grey, who runs a kitchen company. “All my aunt’s entertaining was done at the kitchen table, and she wrote her books there.
“The kitchen was a landing spot for the large amounts of cookery gear she bought and tested, and a place to display her favourite objects.
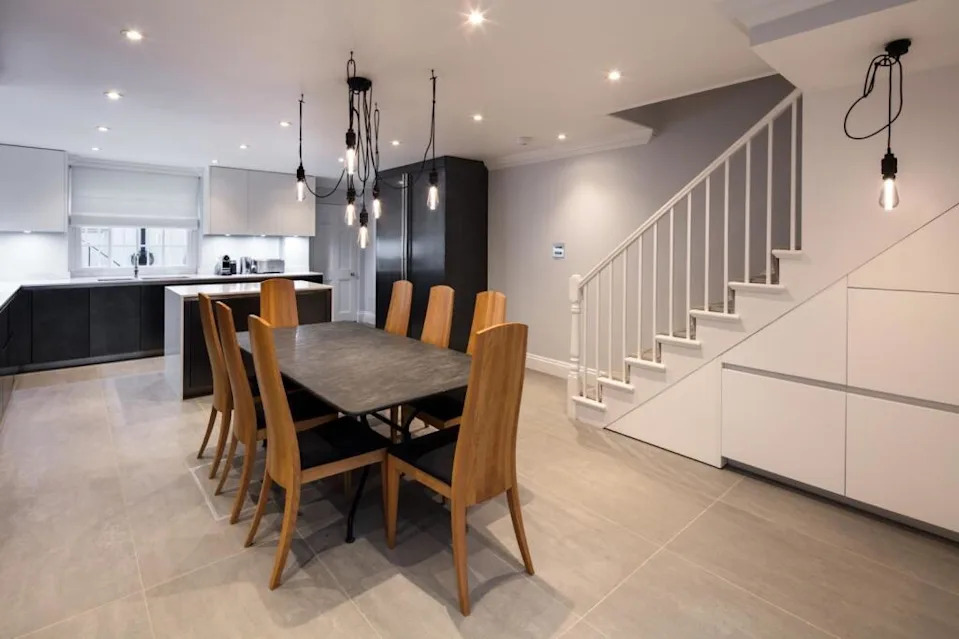
David and her nephew created a second kitchen on the house’s the lower ground level, which is where it is located today (Strutt & Parker)
“Exotic (to me) things covered almost every surface, including the walls. Wooden pegs above her cooker stuck out to hold heat spreaders —punctured metallic discs— and conical sieves.
“Visitors might be reminded of a medieval kitchen as the dressers held a yet more intriguing mix of her cookware: decorative, practical, international and local, vessels for cooking and eating from regional European cultures.”
David divided the house into three informal apartments and rented the top and bottom levels to friends and family, which allowed her to spend months of each year abroad.
In the late 1970s, David’s basement tenant moved out, and an opportunity presented itself to upgrade the kitchen, with Grey’s help.
Using David’s description of her dream kitchen —large, airy, “rigorously orderly” and “more like a painter’s studio furnished with cooking equipment”— Grey writes that he was able to create a new, second kitchen for his aunt in the basement.
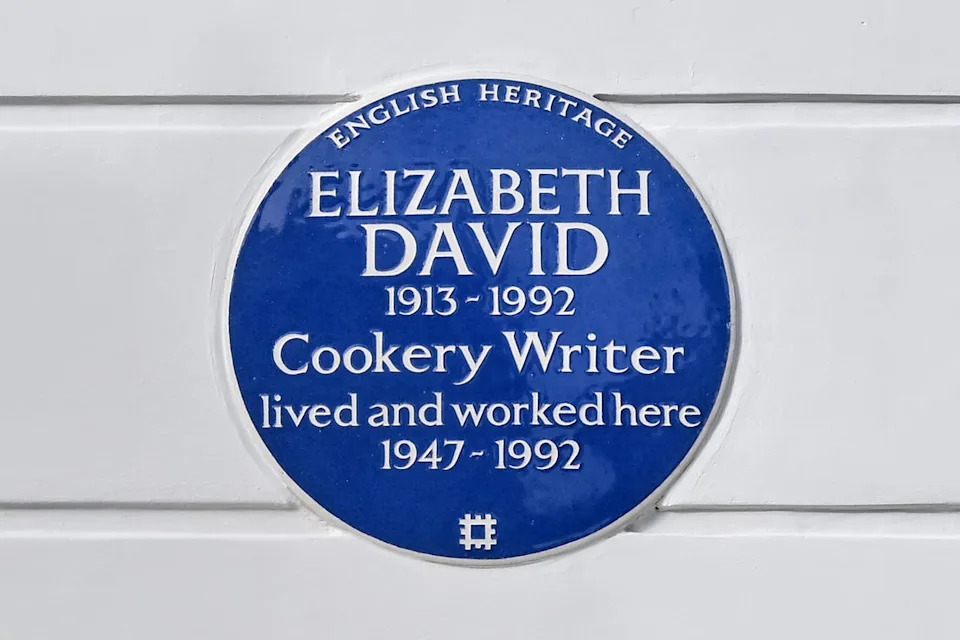
David is remembered with a blue plaque (Strutt & Parker)
Once again, it used freestanding furniture rather than fitted cabinetry, with two tables: one for food preparation and the second for eating, entertaining and writing.
Today, the kitchen remains in the basement of the house – although, perhaps to David’s horror, it has now been equipped with fitted cabinetry.
In fact, pictures show that it is now some distance from David’s dream kitchen, with a fridge inside the room, rather than outside it, and without the “massive” oval-shaped kitchen table on a central pedestal that she envisaged.
David and her husband divorced in 1960, but she continued to live at the house until her death in 1992. The house has changed hands twice since then, and was purchased by its current owners in 2002.
David’s former home covers 2,680 square feet over five floors, with four bedrooms. The kitchen remains on the lower ground level, adjoined by a family room, with a bedroom, study and sitting room on the ground floor, and an extra reception room above.
The principal bedroom, occupying the whole second floor, has fitted wardrobes and a generous ensuite, while there are two further bedrooms at the top of the house.
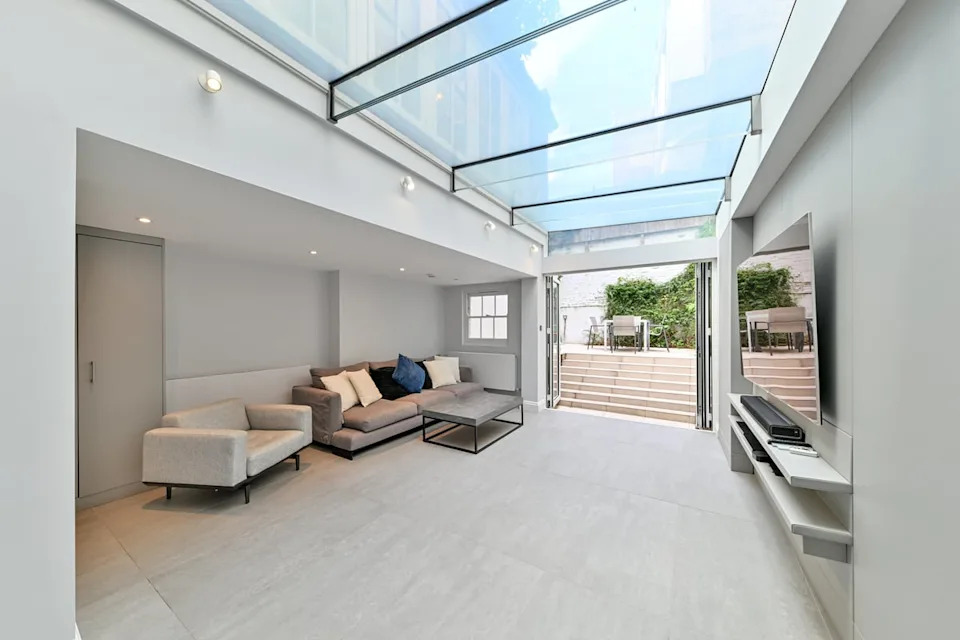
A family room now adjoins the kitchen (Strutt & Parker)
The property’s current owners have five children and are looking to upsize. Strutt & Parker are marketing it as a family home, thanks to its quiet location and “unparalleled” family living space downstairs.
“Homes that come with rich histories such as 24 Halsey Street are always a privilege to sell, as we find the next custodian of a piece of both Chelsea and culinary history,” says Jonathan Inglis, head of Strutt & Parker Chelsea.
“The residents of these homes are what makes SW3 so special; the area is rich in creatives and artists who leave an imprint on these buildings long after they have gone, and the blue plaque is a constant reminder.
“Elizabeth David transformed how we use our homes and kitchens for many in the post-war period; the joys that come with hosting and entertaining rather than going out.
“24 Halsey Street is a wonderful space for both family living and at-home entertaining with the expansive kitchen/dining/family room on the lower ground floor and, after 24 years since the house last changed hands, is exceptionally rare to market.”

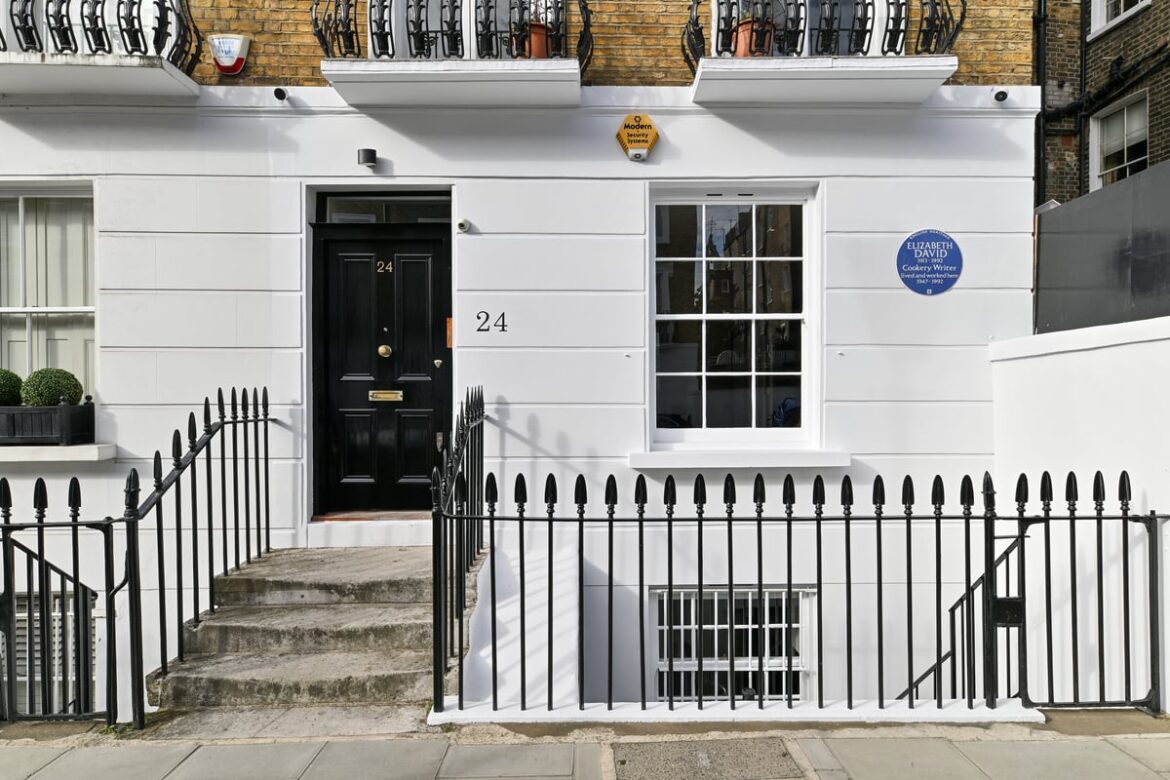
Dining and Cooking