Emily Healy picks up a lot of design inspiration on her travels. That includes ideas for her own home, an 1830 Second Empire Victorian with a mansard roof in Melrose. A romantic stay at a chateau just outside Paris, for example, influenced her decision to add hardwood floors in a herringbone pattern in the kitchen — rift- and quarter-sawn white oak, to be exact. “Paris is my favorite city outside of Boston,” the designer and founder of Healy Interiors says.
Her husband, Tyler, a cybersecurity specialist with a penchant for cooking, also appreciates good design. The kitchen’s focal point was his must-have — a glossy-black La Cornue range trimmed in polished brass. “La Cornue is definitely a splurge,” Healy says. “We worked it into the budget at the beginning.” Classic elements, such as the generously-sized hood, Carrara marble subway tile backsplash, and brass pot rail enhance the French flavor.
Healy also leans into a regional aesthetic: She describes the scheme as Parisian bistro-meets-New England. While the perimeter cabinetry is painted Farrow & Ball’s Slipper Satin, a chalky off-white, the island is painted Farrow & Ball’s Studio Green, a deeply saturated shade that channels the feel of a Northeastern forest. “I thought I might use this color everywhere, but realized I wanted some lightness around the edges,” she says. The countertops are Wicked White quartzite with charcoal veining.
The arched pocket door between the refrigerator and pantry cabinet — leading to the laundry and powder rooms — nods to the home’s French-infused New England architecture. “Our front door is arched,” Healy says. “I really wanted to bring that exterior detail inside.” She arched the glass doors of the built-in bar cabinet, too. The bar, which replaced a built-in desk in an alcove opposite the pocket door, is painted the same dark green as the island. Here, however, Healy went a little lighter and a little more modern with skinny, herb-colored Fireclay Tiles stacked vertically, end-to-end.
Like the interior of the bar cabinet, the ceiling in the eat-in area is lined in white oak. Although the skylight and popped-up ceiling were in place before the renovation, Healy added the naturally finished wood planks. The idea came when she gazed up during demolition and admired the bare wood framing. “We have a huge pine tree in the yard that’s visible through the skylight above the bistro table,” Healy explains. “The wood creates a little lodge moment when you look up.”
Resources
Interior designer: Healy Interiors, healyinteriors.com
Contractor: Don Foote Contracting, donfoote.com
Cabinetmaker: New England Custom Cabinetry, necustomcabinetry.com
More Photos
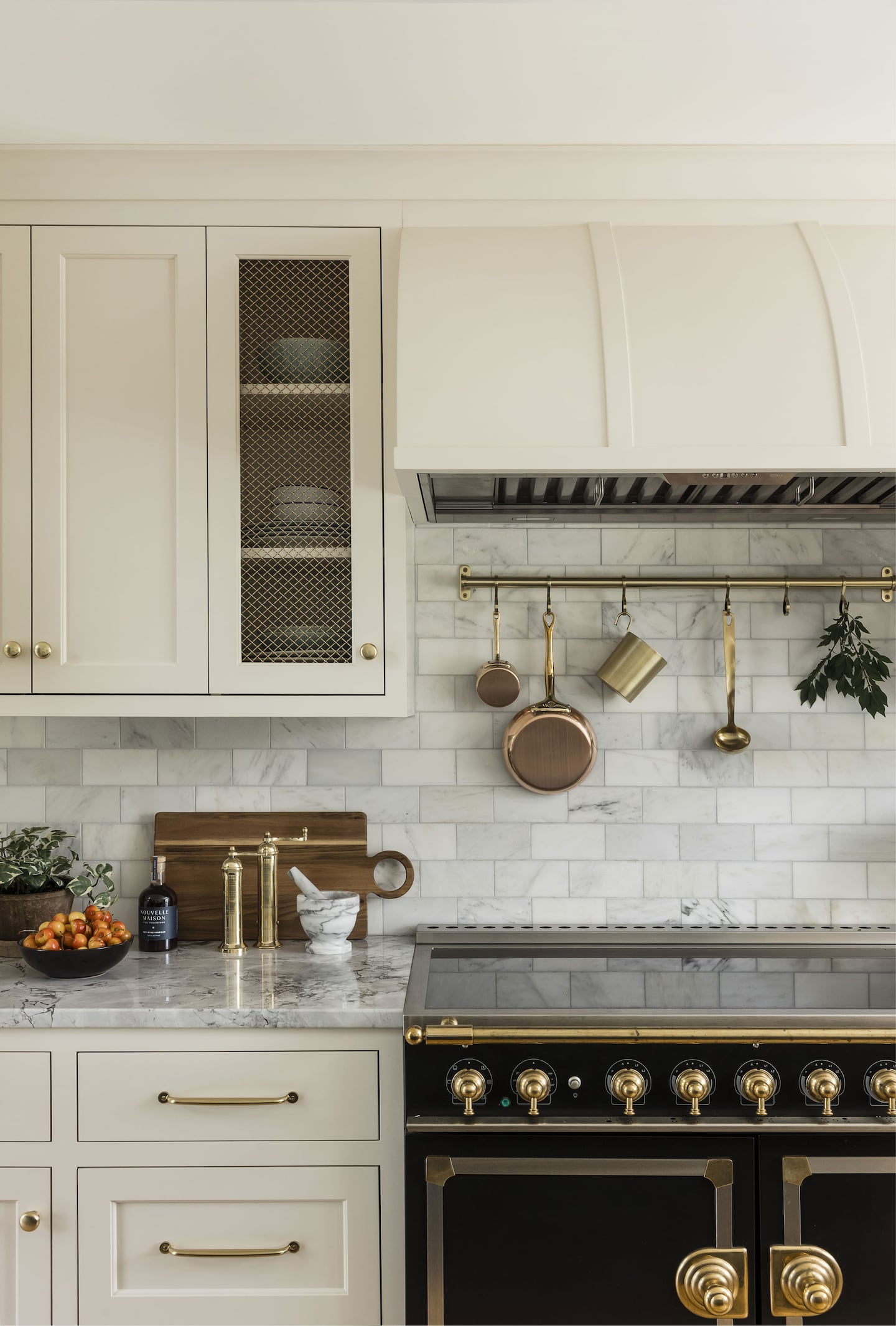 Behind the range, classic Carrara marble subway tile feels both French and appropriate for New England. “I love tile so I had a hard time choosing, but decided to go simple,” Healy says.Joyelle WEst
Behind the range, classic Carrara marble subway tile feels both French and appropriate for New England. “I love tile so I had a hard time choosing, but decided to go simple,” Healy says.Joyelle WEst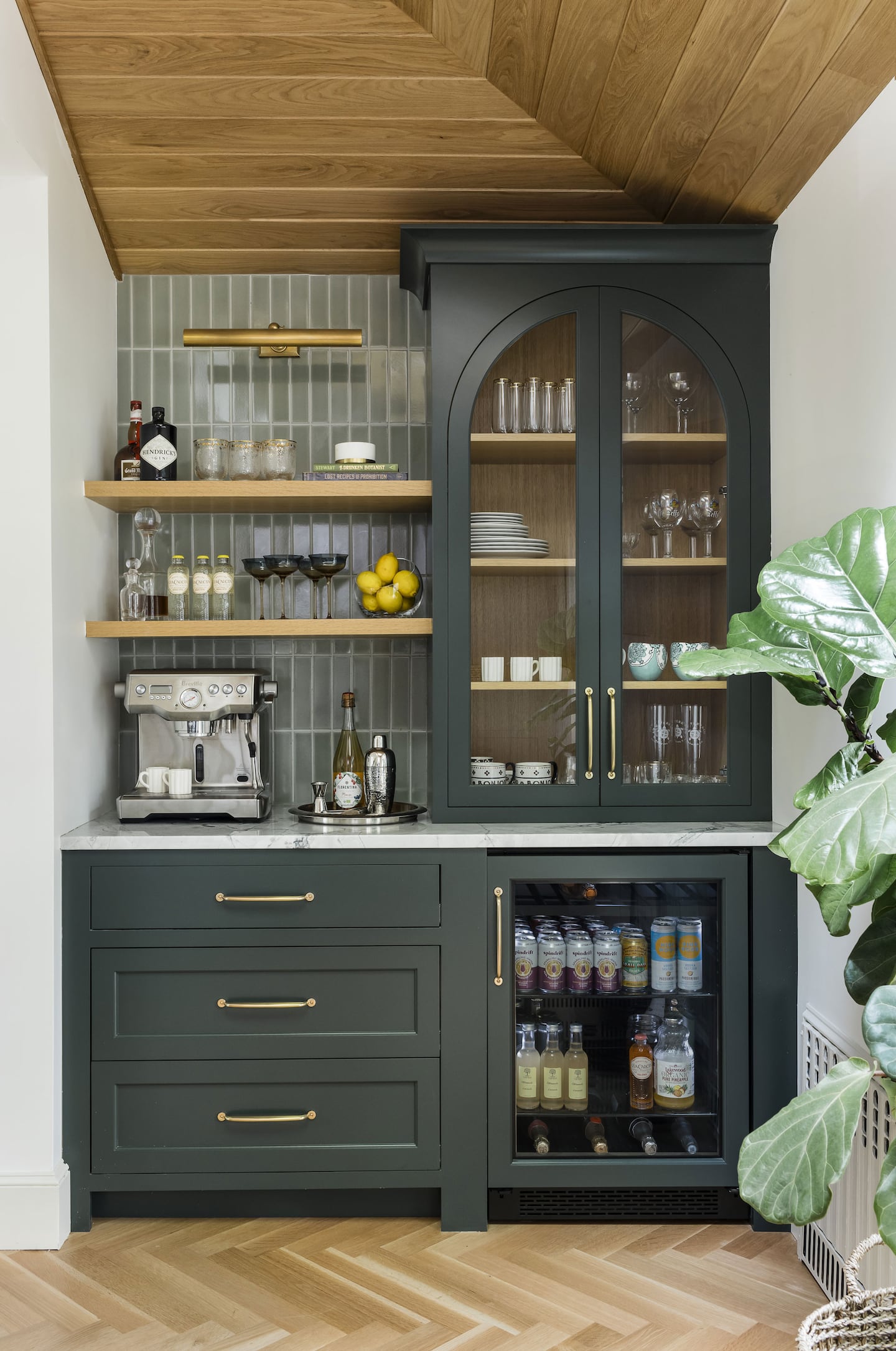 The bar cabinet’s wood-lined interior and open shelves help tie together the floor and ceiling, while the burnished brass picture light adds French flair on the modern rosemary-colored backsplash.Joyelle WEst
The bar cabinet’s wood-lined interior and open shelves help tie together the floor and ceiling, while the burnished brass picture light adds French flair on the modern rosemary-colored backsplash.Joyelle WEst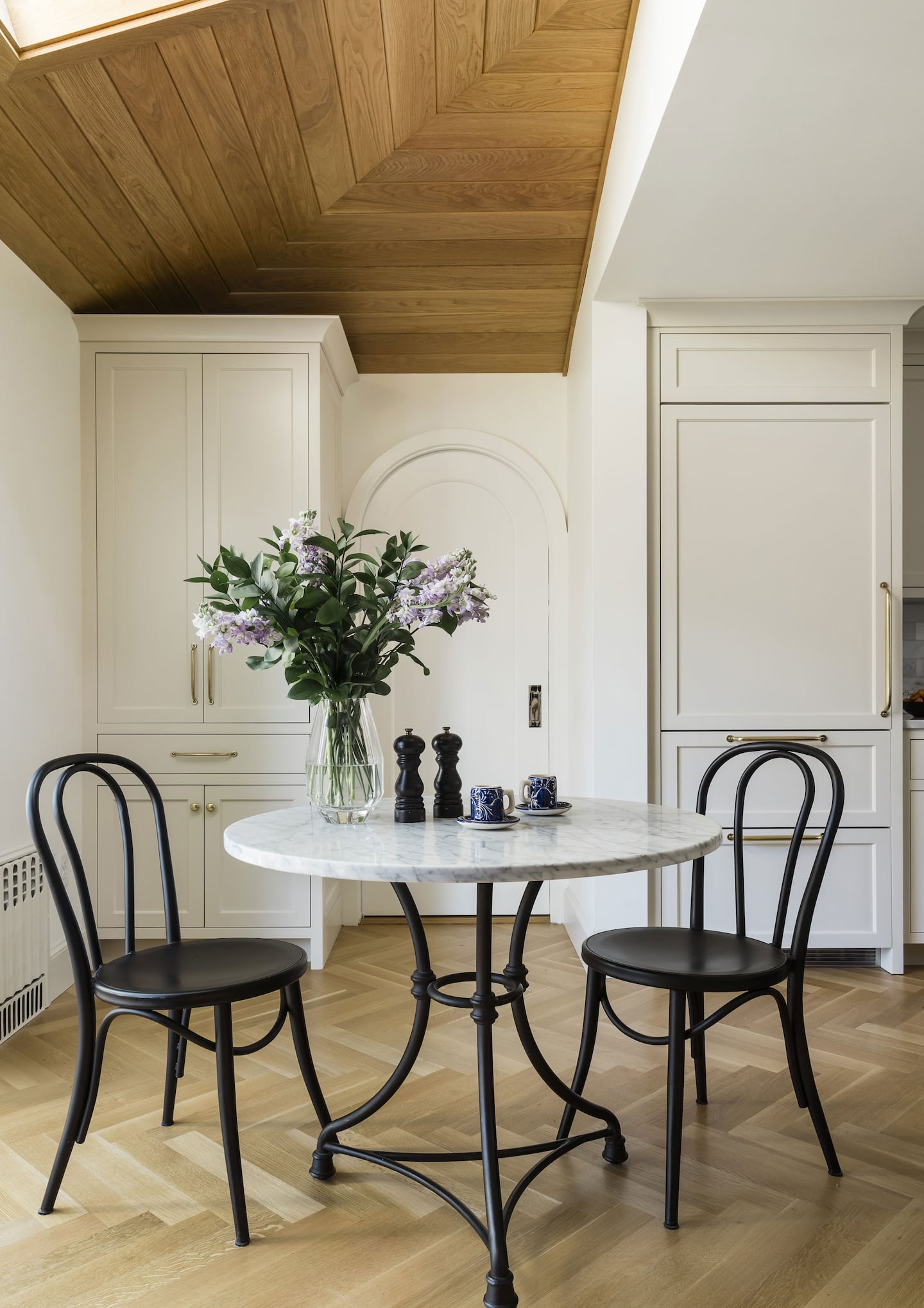 The couple contemplated buying a new breakfast table, but when they put their existing bistro table (above) and chairs back, they realized they were perfect. Behind it, a newly arched door to the laundry and powder rooms references the home’s arched entry door.Joyelle WEst
The couple contemplated buying a new breakfast table, but when they put their existing bistro table (above) and chairs back, they realized they were perfect. Behind it, a newly arched door to the laundry and powder rooms references the home’s arched entry door.Joyelle WEst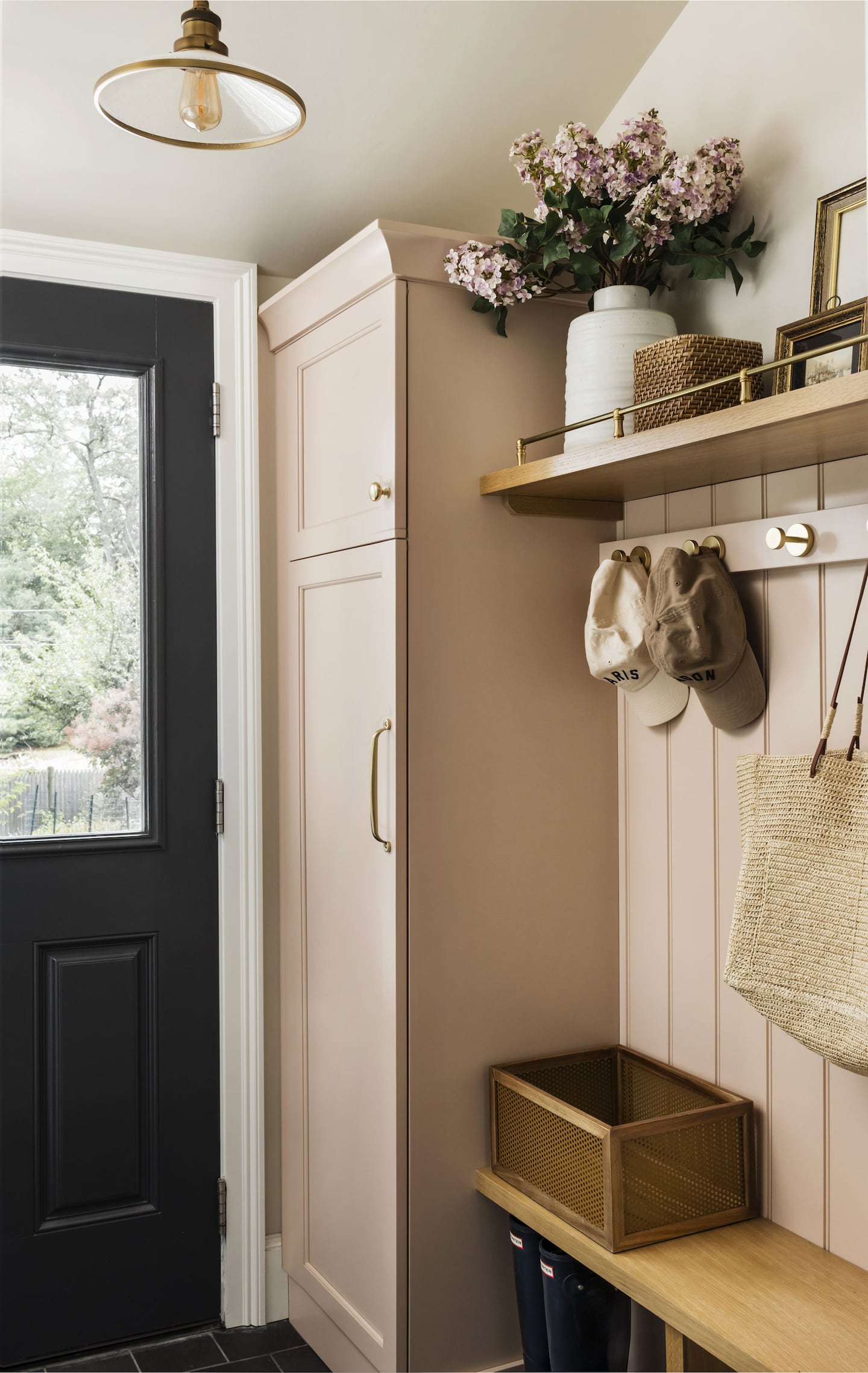 The team enclosed the small covered porch that leads to the driveway on the side of the home, just to the right of the sink. The space is painted in Farrow & Ball’s Setting Plaster, which Healy considers a cheerful hello. The couple’s dog appreciates the heated slate floor tiles in wintertime. “It helps melt the snowballs between his paws,” the designer says. The round hooks are from Rejuvenation and the ceiling light is from Arhaus.Joyelle WEst
The team enclosed the small covered porch that leads to the driveway on the side of the home, just to the right of the sink. The space is painted in Farrow & Ball’s Setting Plaster, which Healy considers a cheerful hello. The couple’s dog appreciates the heated slate floor tiles in wintertime. “It helps melt the snowballs between his paws,” the designer says. The round hooks are from Rejuvenation and the ceiling light is from Arhaus.Joyelle WEst
Marni Elyse Katz is a contributing editor to the Globe Magazine. Follow her on Instagram @StyleCarrot. Send comments to magazine@globe.com.

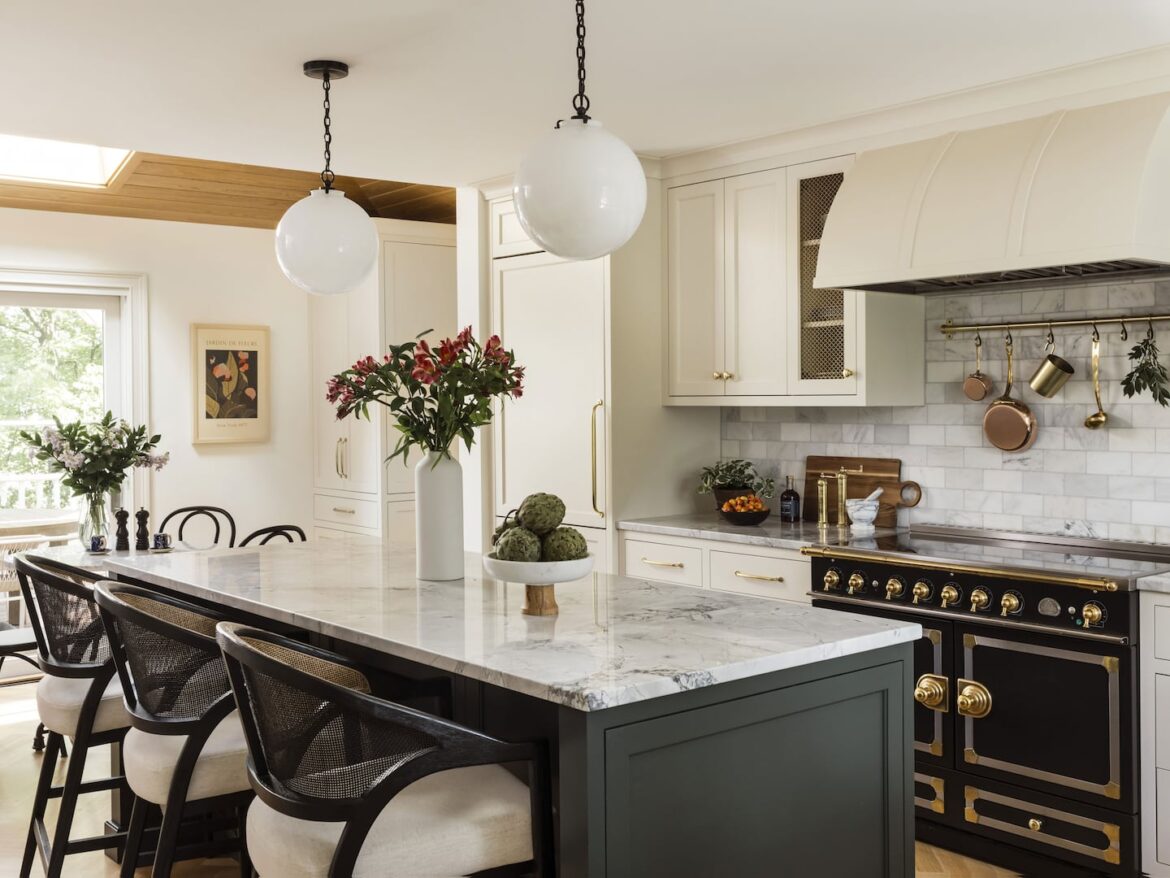
Dining and Cooking