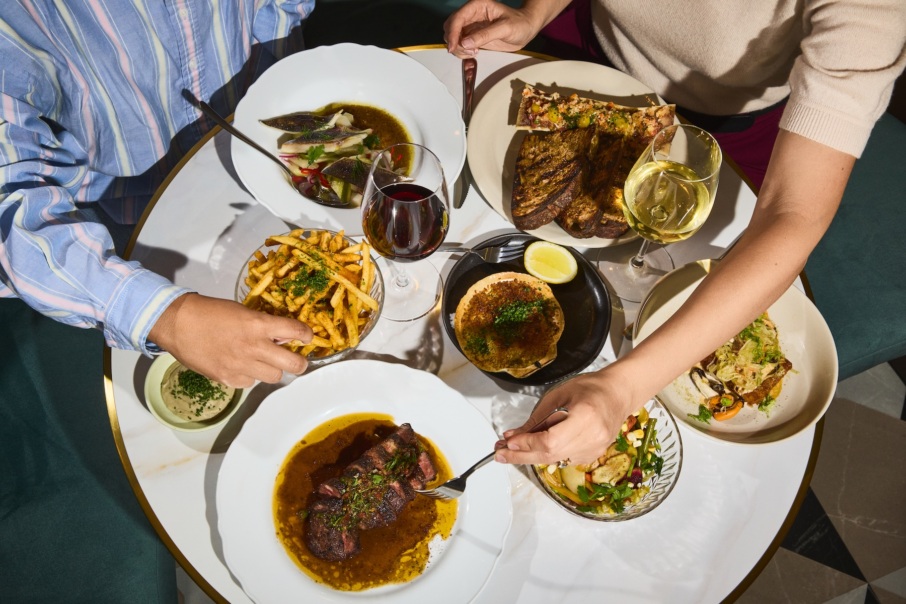2. It’s where French Art Deco sensibility meets a historic Philly landmark.
Fleur’s team toured around 40 properties in Philadelphia before falling in love with the former Fluehr’s Fine Furniture building, a family-run showroom and warehouse established in 1888. “It had so much character, history, and potential,” says Gernsheimer. “Having the opportunity to bring it back from an abandoned state with adaptive reuse had a ton of appeal to us.”
It’s taken three years to restore the one-time tallest building on the block, preserving as many of its original 19th-century architectural details as possible — the restaurant’s logo honors one of Fluehr’s original light fixtures — while modernizing it as a multi-purpose space.
The 14,000-square-foot property, stretching from Front to Emerald Streets, will open first with Fleur’s, which boasts two levels with a 130-seat dining room, an 18-seat bar, and an eight-seat raw bar where clams and oysters from Local 130 Seafood, Small World Seafood, and Samuels & Sons are shucked to order, as well as an upper mezzanine. Later, the building will also be home to a boutique six-room hotel, a fifth-floor event space with its own kitchen, a rooftop bar, and another dozen seats in a private dining room. That’s where Sabatino envisions hosting tasting menus or family-style meals, or a space that doubles as a “teaching or learning kitchen to workshop new dishes.”
The décor inside Fleur’s channels “French Art Deco sensibility” in classic Philly style through chandelier pendants, high tin-coated ceilings, curved walls, arched back bar shelves, exposed brick, and large windows. Local designer Lisa A. Calabro, whom Mann met while she was designing Frankford Hall, played a crucial role in executing a design vision that complements the building’s showroom origins footprint. The result is a “light, bright, expansive” plant-filled, French-Mediterranean open-floor plan, done in soft pinks and emerald greens.
And drawing on the restaurant’s namesake, which is French for “flower,” you’ll also spot floral motifs throughout the dining room, bar, and mezzanine.
“We wanted to make sure that when you walk into the space from Front Street, it just feels like you’re walking into this grand space that has a real sense of gravity and height,” says Mann.
“This property has a spirit, a je ne sais quoi, that tells its own story,” says Gernsheimer.


Dining and Cooking